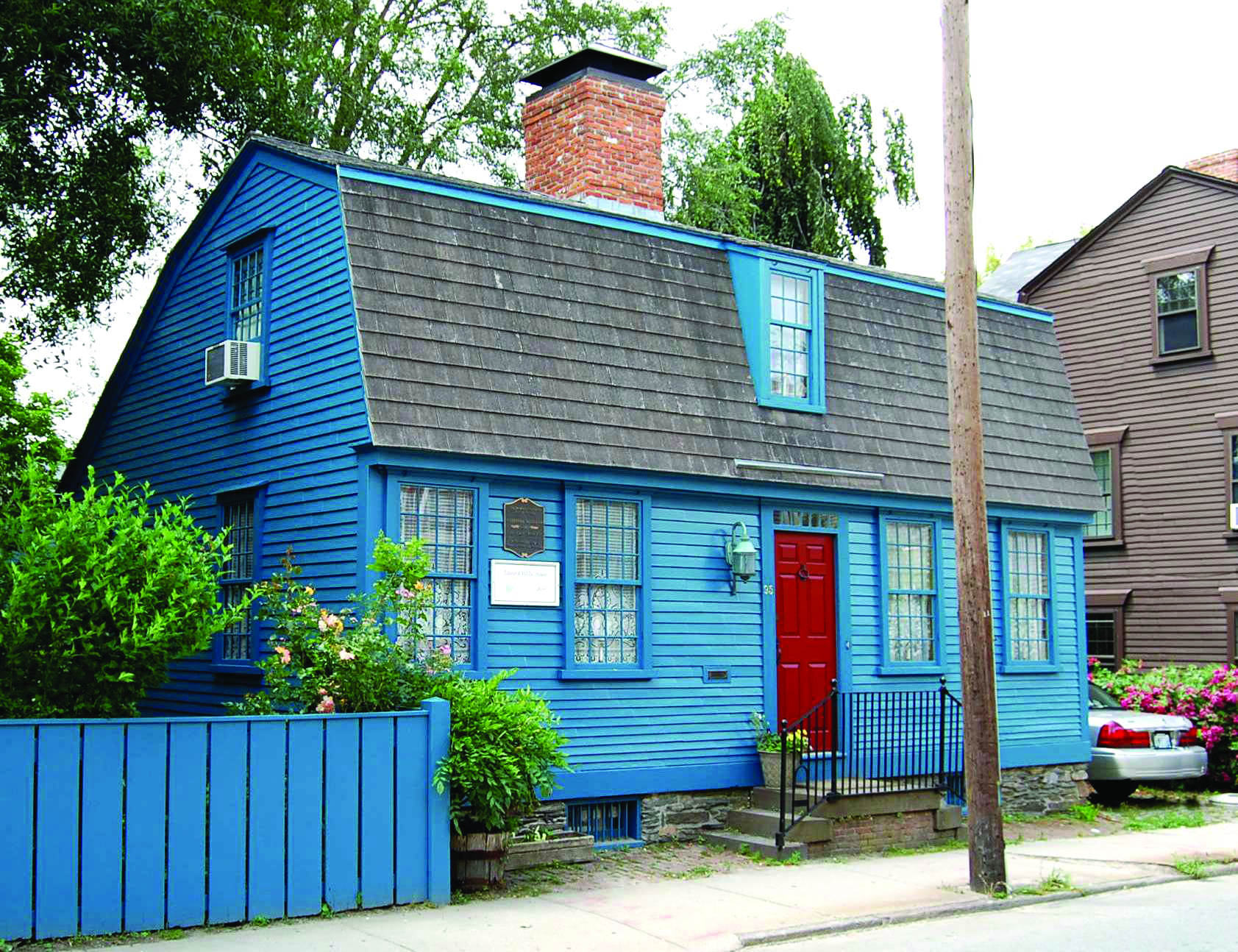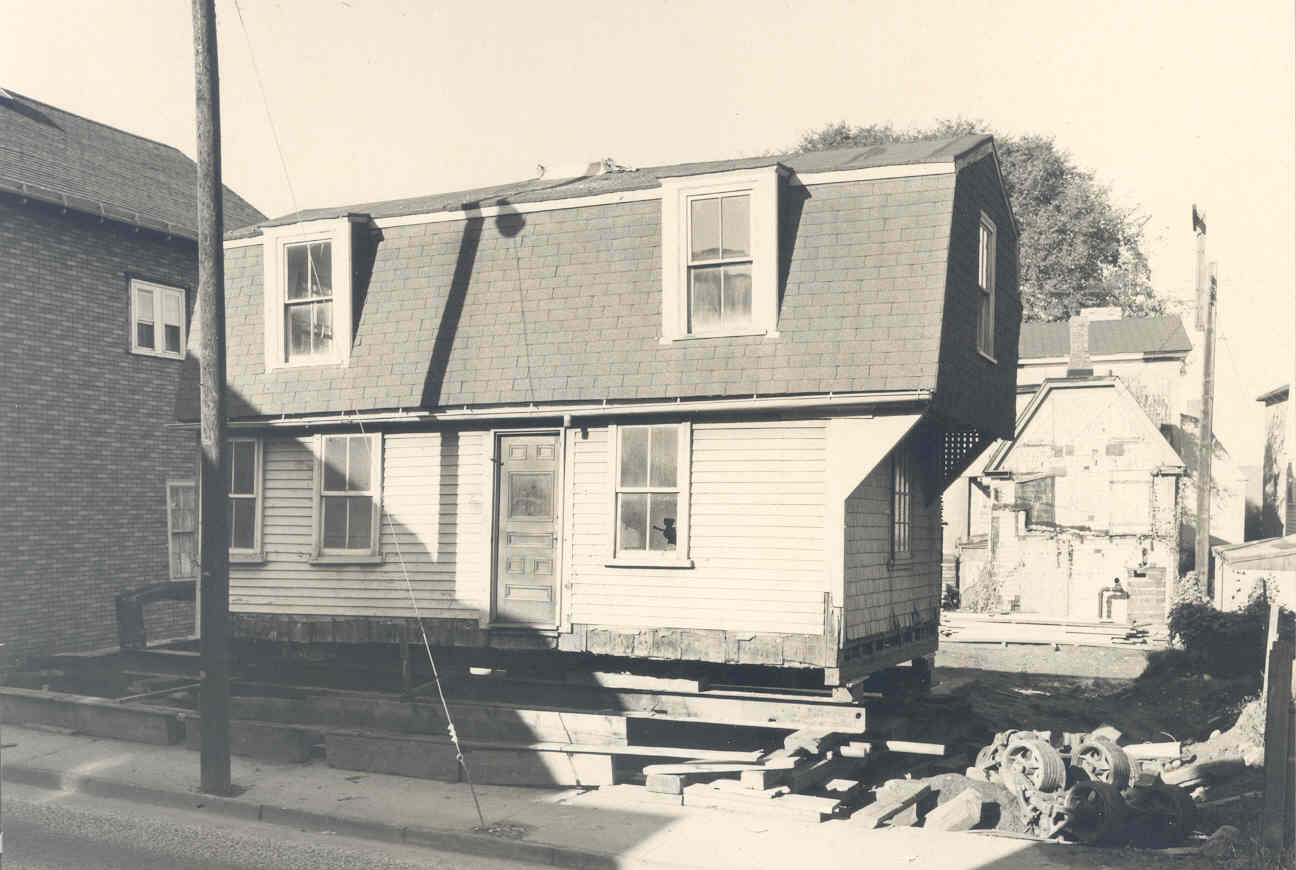Architectural story:
95 Spring Street, built ca. 1807, is a one-story, gambrel-roof cottage with a central chimney and a lean-to addition across the back. The house stood on Levin Street, its original location, when NRF purchased it in 1968. In 1969, NRF acquired a property on Spring Street, demolished the existing structure there, and relocated the Willis House to its current site. Restoration took place in 1970-71.
Restoration story:
The lean-to of the original house was built without a basement, depending instead on brick and stone piers for support. When the structure was raised for the moving process, very little of the addition had the stability to sustain the move. The lean-to was then duplicated at the new site from salvaged and period materials.
Much of the interior period fabric has remained intact throughout the years. The detailing is simple and includes mantels, wainscoting, beam casings, cornice moldings, and a very tight, winding staircase.
People story:
The house’s original location on Levin Street was in the heart of a community made up of African-heritage and immigrant folks. Urban projects in the late 1960s, including the creation of Memorial Boulevard, meant the destruction of buildings, neighborhoods, and streetscapes. Moving the house from 57 Levin to 95 Spring Street saved the house from demolition.
In the late-19th and 20th-centuries, the house was the home of clerks, a bus driver, tailor, machinist, homemakers, an automaker, carpenter, a domestic servant, and seamstress. We are looking forward to uncovering more about the people who lived and worked in 95 Spring Street.



