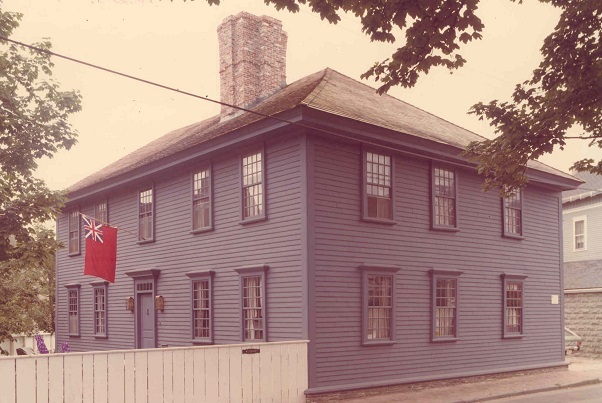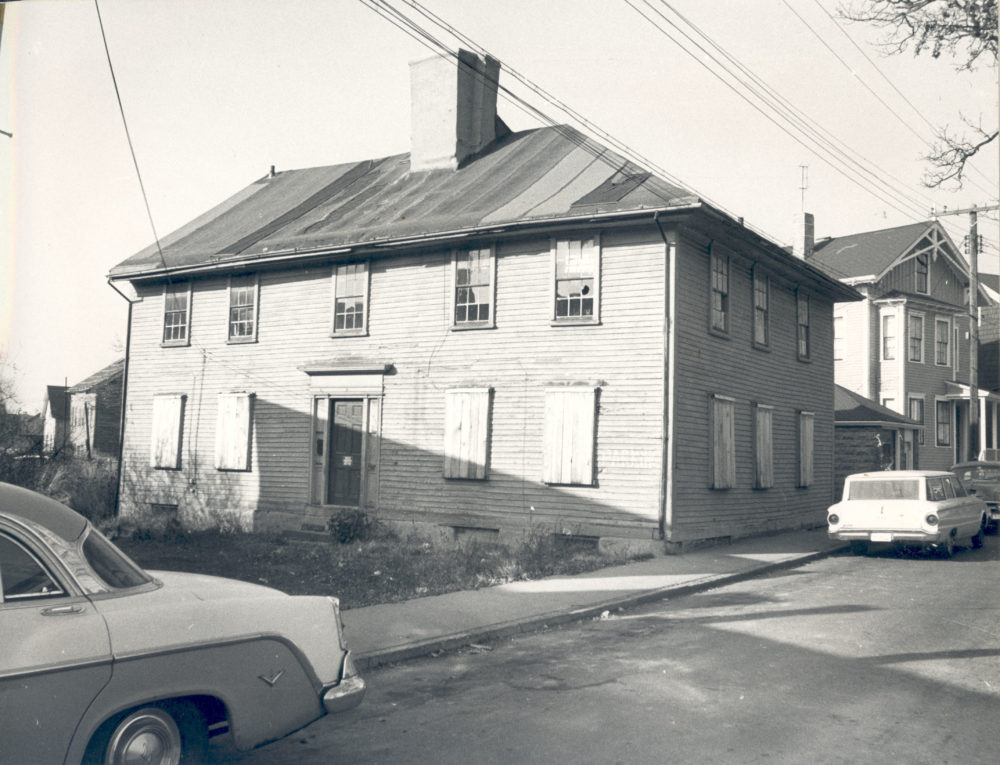Architectural story:
The house at 6 Cross Street was built ca. 1720 and is two-and-a-half-story building with a large central chimney built. The roof is hipped on the street end and gabled on the other. NRF purchased the house in 1968 and restored it in 1973.
During the architectural study of the building, workers rediscovered the brick base of the chimney, along with the stone foundation and cobblestone floors.
Some early architectural features of the building include the central chimney with two fireplaces that have distinctive oak lintels (or beams) and plastered brick coves.
Restoration story:
The late-20th century history of the house points to the sometimes-complicated (and collaborative) process of preserving a building. By the 1960s, the building had been condemned and was slated for demolition. Operation Clapboard—an early Newport preservation organization—purchased the building and re-sold the building into private ownership. The new owner worked to stabilize the building, and then NRF purchased the building and undertook the restoration.
The restoration project was extensive project, and included the reframing of the first and second floor due to previous structural damage.
People story:
During the course of its long history, the house at 6 Cross Street was the site of a dwelling residence, taverns, inns, coffeehouses, and multi-unit housing. Former residents included tanners, a businesswoman, fishermen, carpenters, clerks, bakers, laborers, stone cutters, painters, cabinetmakers, tailors, an ice cream maker, and a nurse.
Records from 1721 indicate that Thomas Walker sold a “Dwelling House, Tan Falls, and other buildings” to Captain Edmund Thurston. Tanning was a thriving industry in mid-eighteenth-century Newport, and Walker and Thurston were only two of several recorded owners of tanning businesses. In 1773, entrepreneur Abigail Stoneman opened the building as a coffee house “at the sign of the King’s Arms” and the property was frequently referred to as a tavern or inn in newspapers of the period.
The house is a good example of a restoration project that included many layers of historic fabric and skilled preservation millwork—and we are looking forward to uncovering more layers of the stories of the people who lived and worked in the home. There are interesting clues in local newspaper records and city directories that point to the diversity of Newporters living in the same space throughout the 18th, 19th, and 20th centuries—contributing to a vibrant community.



