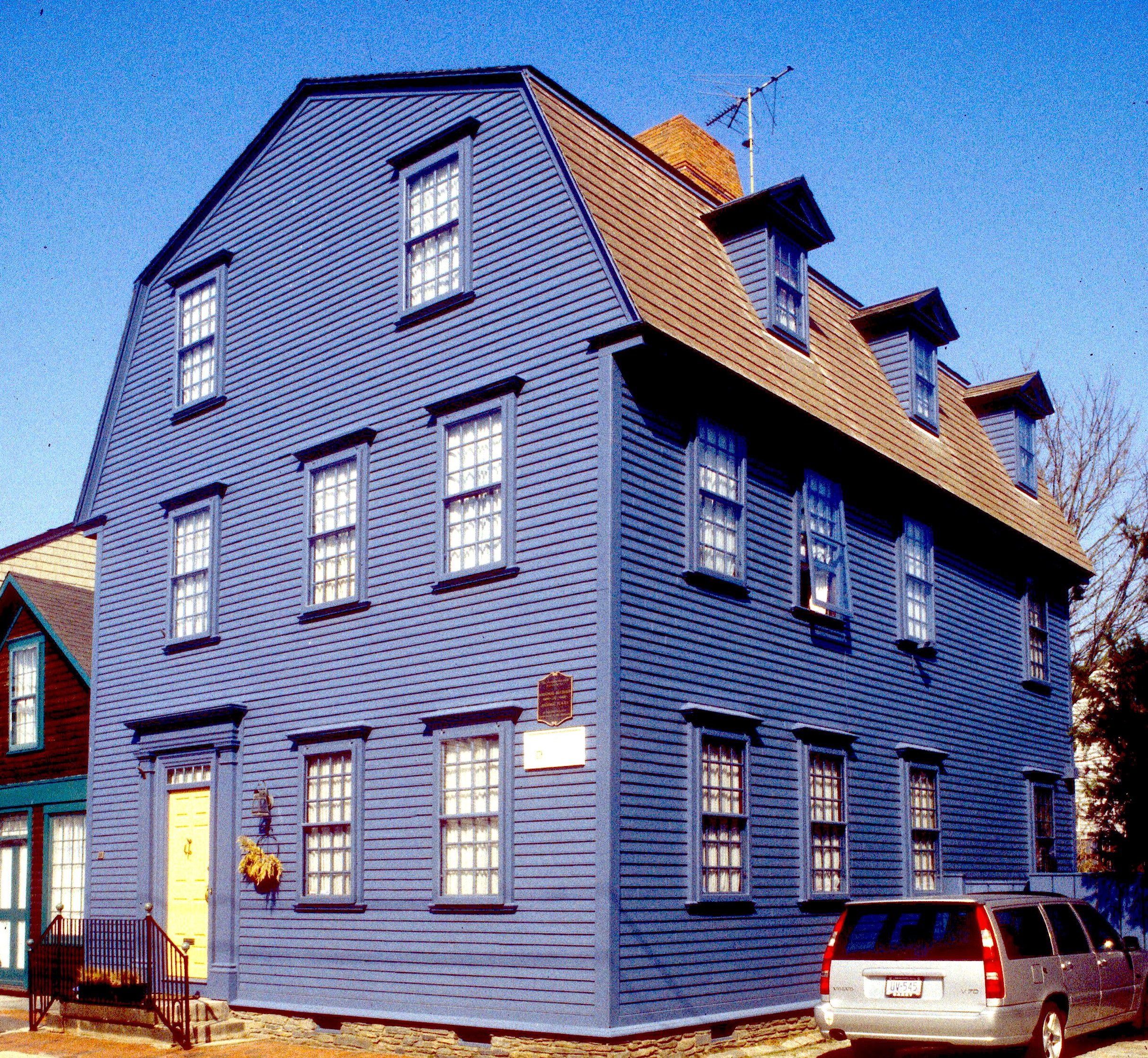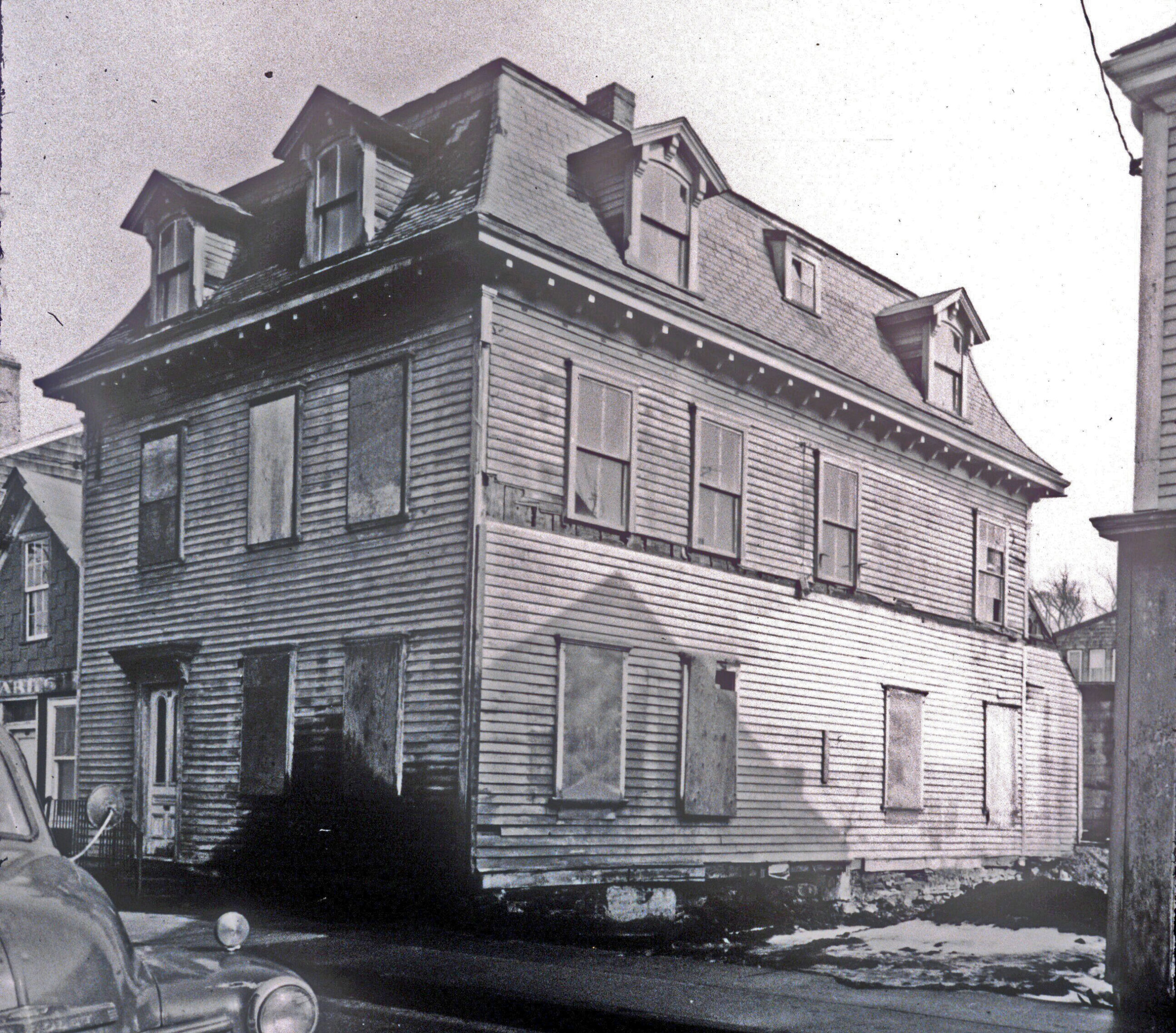Architectural story:
58 Thames Street is a two-and-a-half-story house with a gambrel roof and placed end-to-the-street. One large interior central chimney dominates the roof. Three peak-roofed dormers on each side add light to the third-floor interior and lend visual interest to the exterior. It is unclear if the house appears on the Stiles Map of 1758, but the design and style of the building strongly suggests the build date. It was purchased by NRF in 1971 and restored in 1975 -76.
Restoration story:
When NRF purchased the building, it had a Victorian mansard roof and a Victorian-style doorway. The chimney had been removed and replaced with a small unit that serviced heating stoves and none of the house’s original mantels remained. We constructed an eighteenth-century-style chimney, and also installed overmantels and paneling appropriate to the period from NRF’s inventory. The eighteenth-century stairway was still intact, however, as were a number of doors, moldings, and some distinct wainscoting. A one-story furniture store filled what is now the cobblestone parking area and the yard to the rear was crammed with a cinder block garage, as well as an assortment of deteriorating sheds. All of these additional structures were demolished by NRF.
People story:
When this house was first constructed, the Cove—the open water between Long Wharf and The Point—had not yet been filled in. The location was ideal for ship captains (many of whom had homes on Bridge and Thames Streets). It may be that Captain Read—an early owner of the home—was a ship captain.
In the late-19th and 20th centuries, the building was subdivided into multiple housing units, and was the home of a painter, cabman, hairdresser, chauffeur, laborers, and a clerk. We are looking forward to learning more about the people who lived and worked in this home.



