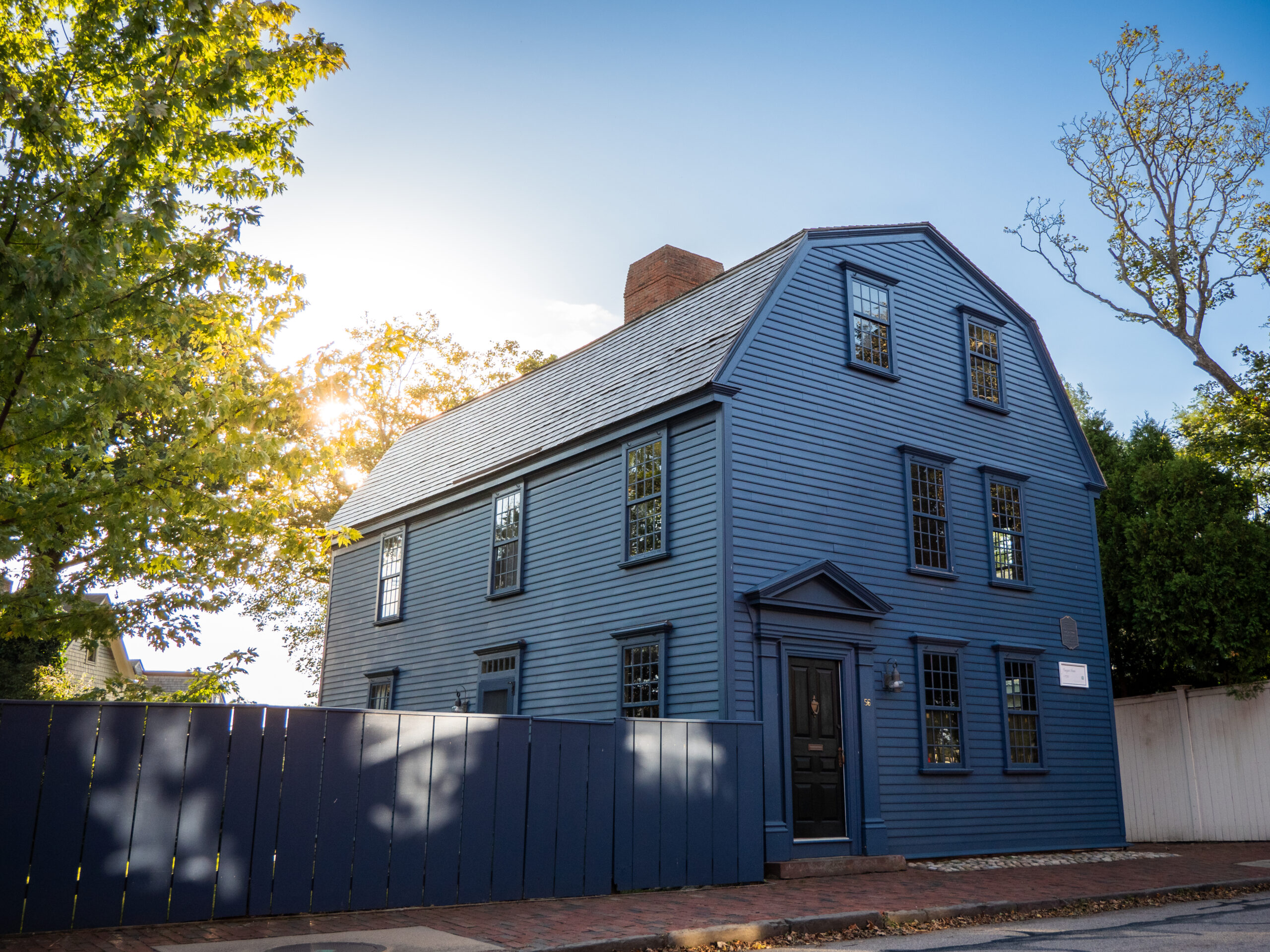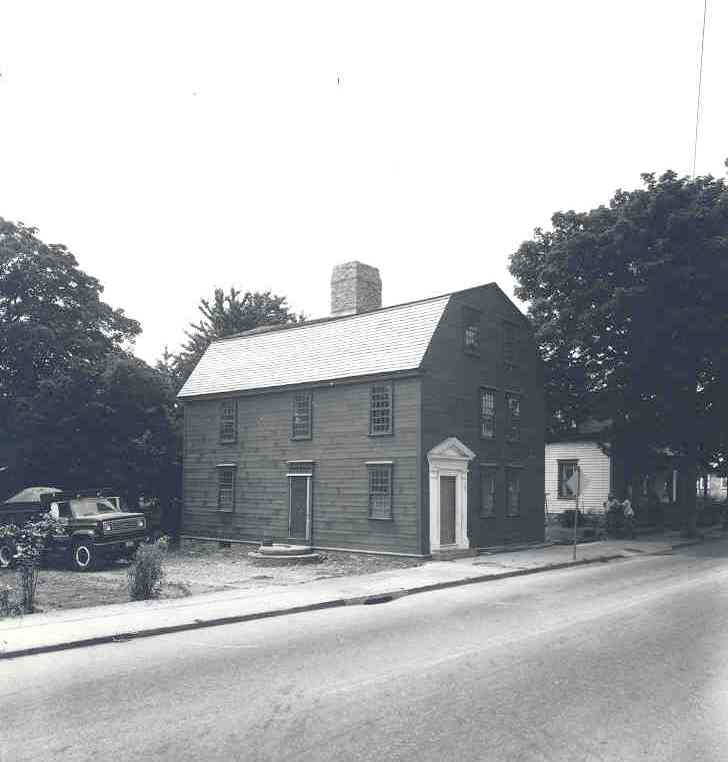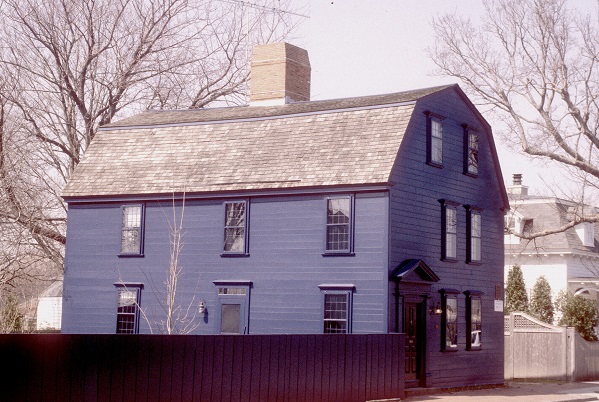Architectural story:
The house at 56 Farewell Street is a two-story, gambrel-roof building with a center chimney that heated three rooms on each floor. By the 19th century, the house had been subdivided into apartments.
Restoration story:
NRF recognized the impact America’s Cup Avenue was going to have on the streetscape—and that even though the house is on Farewell Street, it was one of the first homes that visitors to the city would encounter.
During the investigation process, restorers discovered evidence of an original chimney. We also uncovered some thought-to-be-unusual details In Newport including the millwork designs. The millwork also reflects exemplary craftsmanship in Newport during the 18th century—including the cabinetmaking industry.
Another unusual feature discovered were the hand-split boards of flat siding made out of pine, instead of the clapboard siding found in many examples of Newport vernacular architecture of the period.
People story:
The house had several owners in the mid-eighteenth century, but it is not known if an individual owner enlarged the house, or if several owners played a part in the various changes.
Job Almy’s advertisements in issues of the Newport Mercury of 1760 regarding a house “newly painted blue” probably refer to this house. Blue pigments, particularly Prussian blue, were advertised in the Mercury as early as the 1750s. It was a newly available pigment, imported from England, and only discovered as a process about 1710 in Prussia. Blue pigments were very stylish and would have been a selling point for the house.
Notes from the NRF archive show that there was internal debate about who the house should be named after, since there were many interesting people connected to the house. In the 19th and 20th centuries, the house was home to a nurse, a painter, a clerk, a cashier, a bookkeeper, a boatman, and homemakers. We look forward to sharing more information about the generations of people who lived and worked at this house.




