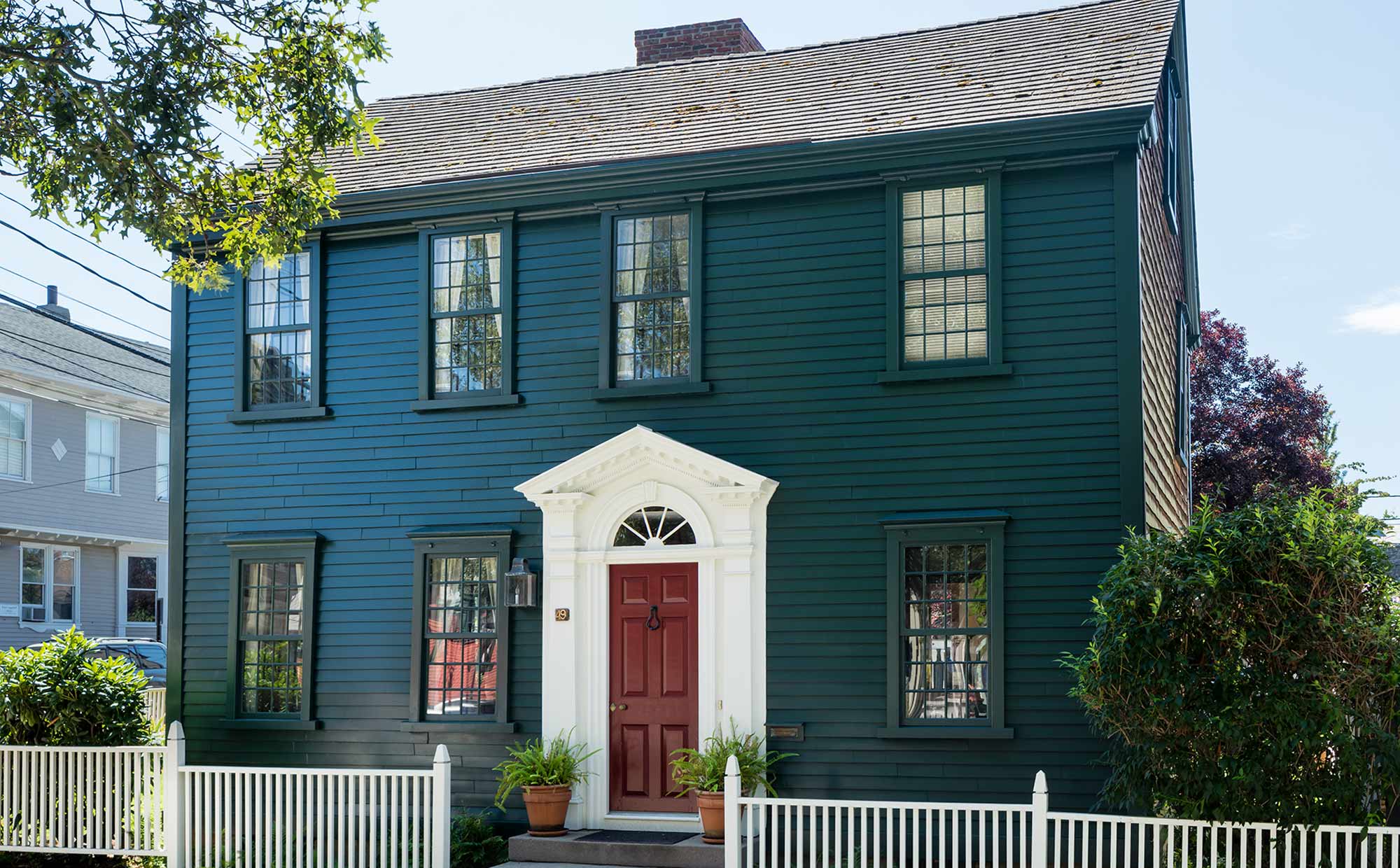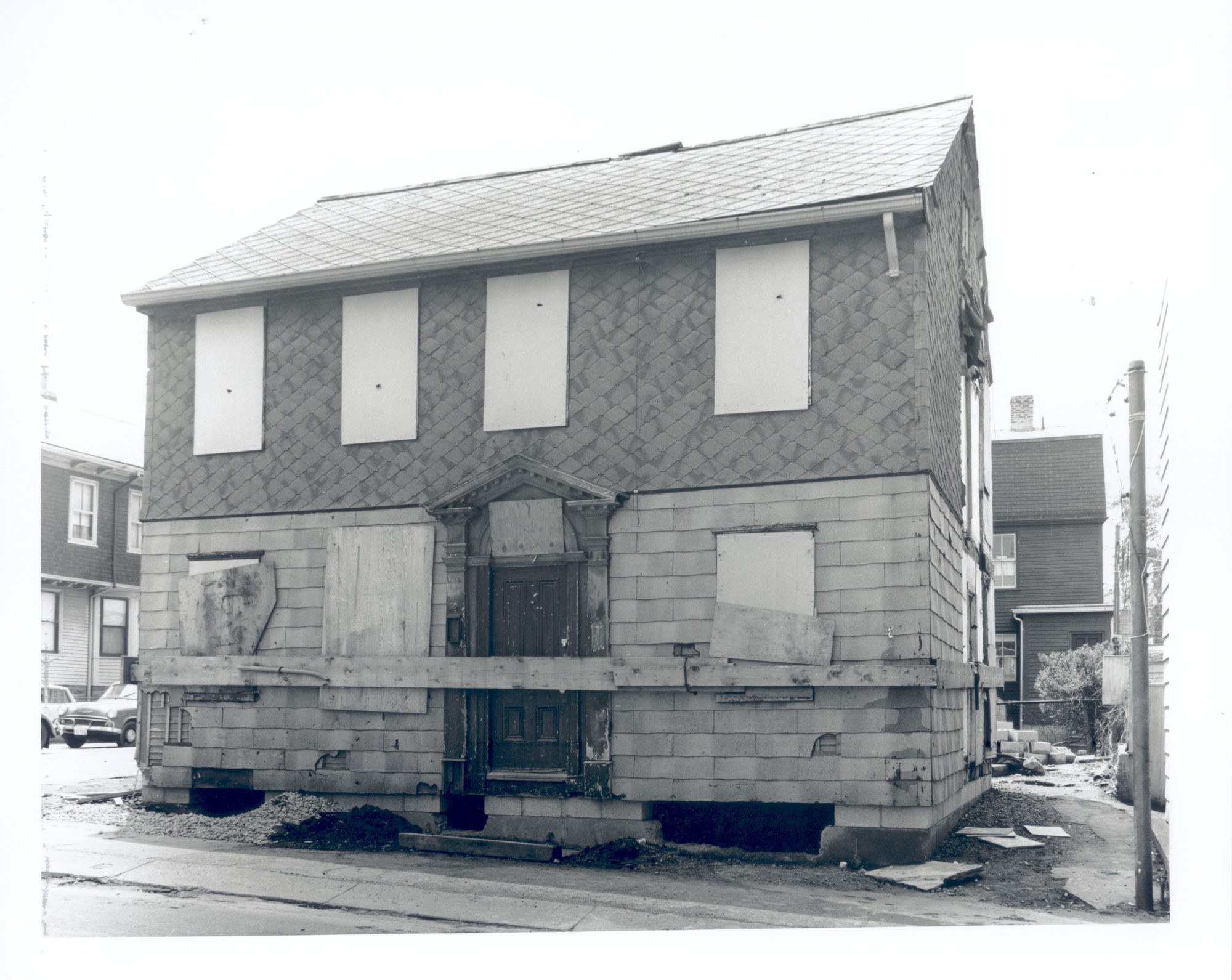Architectural story:
The house at 49 Mill Street is a two-and-a-half-story structure with a central interior chimney and a gable roof. The house is built on the four-bay plan that was popular from 1750 until 1820, and was originally located on Levin Street (now Memorial Boulevard-West).
By the late 1960s, many of these homes were structurally unsound and layers of earlier architectural fabric had been covered over by modern additions and modifications—reflecting the changes in use of the homes over many decades.
Restoration story:
Many structures in Newport were under the threat of demolition due to projects in the late 1960s. The construction of West Memorial Boulevard, for example, meant the destruction of Levin Street.
In order to save some of the structures, NRF moved a few houses on Levin Street—including what was known as the Alexander Jack Jr. House.
This is an early example of a complicated restoration project and required NRF to move the house from what is now the corner of West Memorial and Thomas Street to the corner of Mill and Spring Streets.
Thanks to documentation, we know the names of the restorers:
James Smith, Foreman Carpenter; Joseph Smith, Carpenter; John Smith, Carpenter; George Smith, Carpenter’s Helper; William Smith, Painter; Wallace Smith, Mason; Walter Smith, Plasterer
The restoration process of the house involved creating a new foundation at an empty corner lot at Mill and Spring Streets (49 Mill today is strategically located: it is surrounded by other NRF properties and is across the way from Trinity Church). The rear addition was determined to be structurally unsound, so it was removed.
Features from the house’s early period include the doorway—with the decorative fanlight—and the windows. Damaged woodwork—interior and exterior—was restored and additional decorative millwork was created using patterns made from existing samples found in the home. The restoration of the chimney including re-using old bricks.
People story:
Levin Street was the site of a community made up of working-class African-heritage and immigrant folks dating from the late-18th century onwards.
The house was built around the year 1811 for the Alexander Jack Jr. family, and the building remained in the family’s ownership until the 1880s (although it appears that the family did not live in the house and likely rented it to tenets by the mid-19th century). After the 1880s, the house at the corner of Levin and Thomas Street was subdivided and was listed as a “tenement” building on Sanborn fire maps. City directory records indicate that single women were boarders at the residence along with occasional married couples and men whose professions included “laborer,” “salesman,” “driver,” and “clerk.”
While our approach to preservation and restoration work has evolved over the past six decades, the house at 49 Mill Street is an important example of our early process and is tied into the larger story of 20th-century urban renewal and historic preservation projects that impact how we live in, work in, and enjoy Newport, today. And the story of the people who once lived at the house is an important part of that work, as well.



