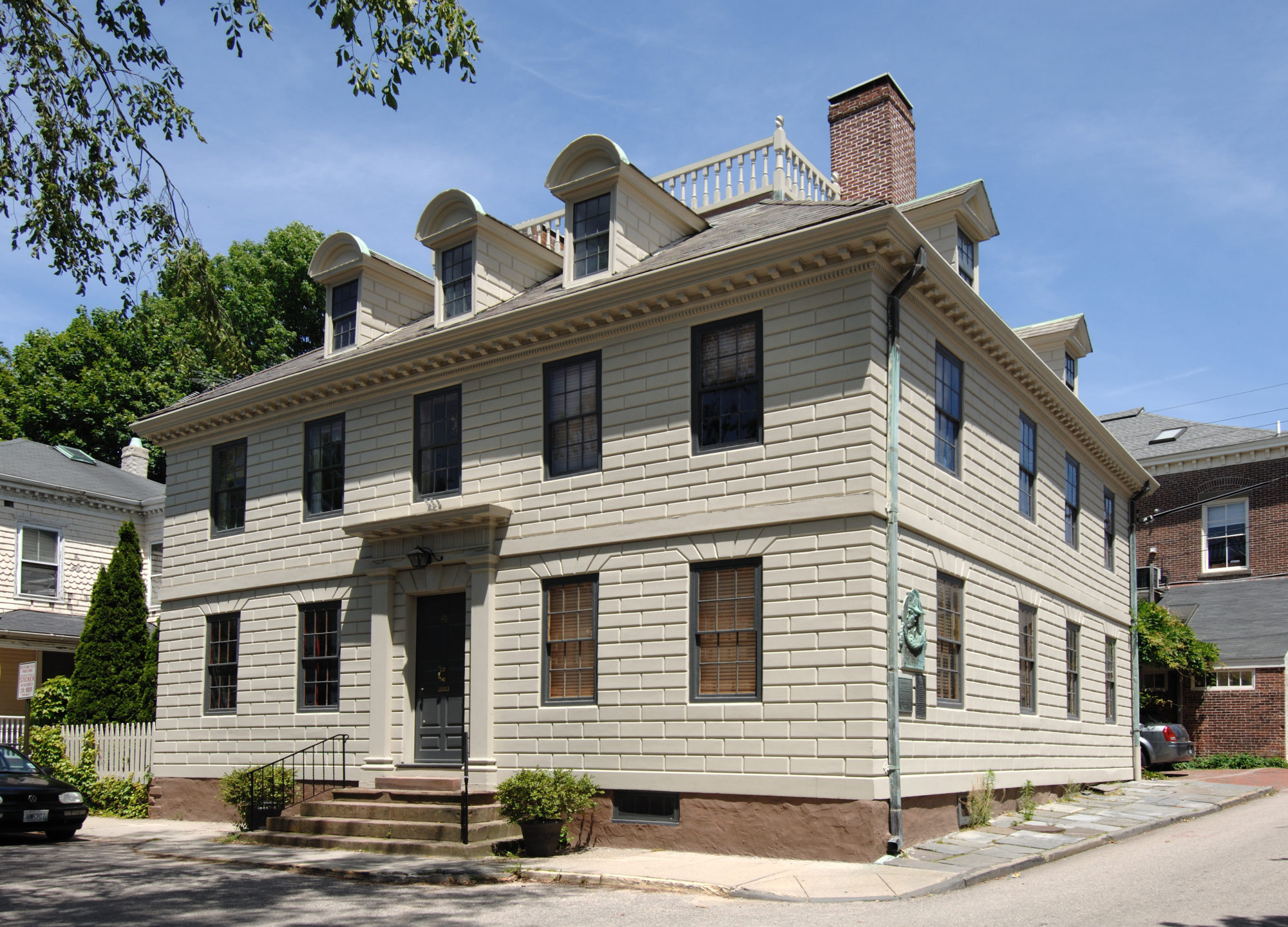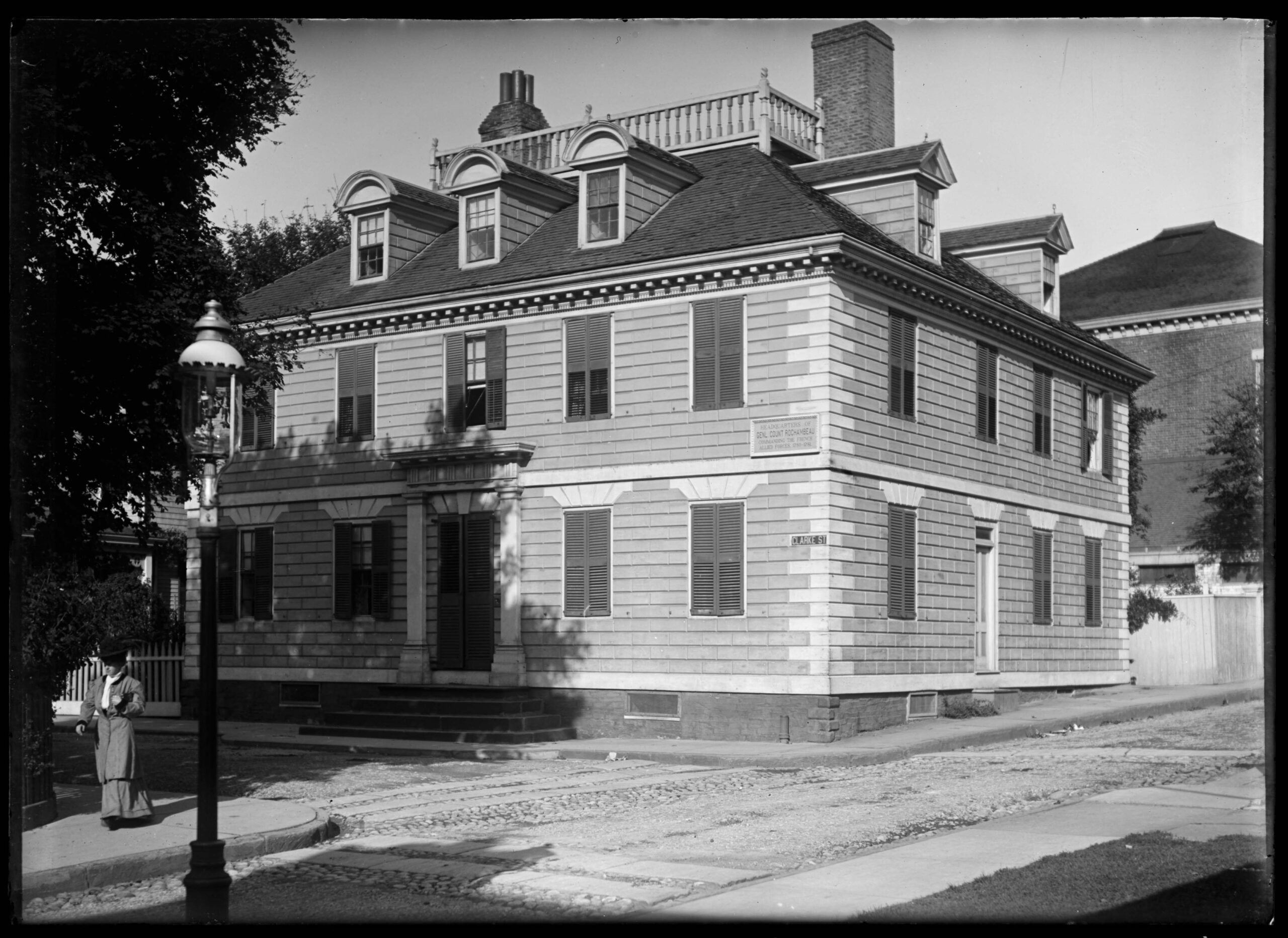Architectural story:
Vernon House, a national historic landmark, has a rich architectural and social history.
By 1708, Captain and painter William Gibbs (1681-1729) and wife Elizabeth Robbins owned a lot on this site.Based on framing evidence, the original structure was likely a simple, two-story dwelling with a room on each floor and an end chimney. There our a few conjectural floor plans as investigations into the early structure are inconclusive.
The floorplan today dates to the 1760 expansion by then-owner Metcalf Bowler (1726-1789)—successful merchant, prominent judicial leader, who has been framed as a Revolutionary War villain. The house has five bays at the front and is four bays in depth. The exterior features rusticated plank siding designed to imitate cut stone. The third floor retains many early features, including white-washed exposed timbers and simple plastered rooms that open to a hallway. This is especially significant as we know that the enslaved household members lived on this floor.
Restoration story:
In early 1965, Margaretta Maginini purchased the house from the Family Welfare Society (later the Charity Organization Society) and began the extensive restoration project. Her restoration efforts (including floor plans, paint choices, and work on faux-lacquer paneled walls) relied heavily on preservationist and architectural historian Antoinette Downing’s (1904-2001) research and work.
We have decided to restore the building “in place” and stabilize the building so it can be accessible to the public.
People story:
The Newport Restoration Foundation has stewarded the house since 2009. Perhaps best known for playing host to Comte de Rochambeau during the French occupation of Newport (1780-1781), the Vernon House is connected to many integral stories within Newport’s history.
From its construction in 1708 until the late 19th century, the house was owned by merchants and slave trading families involved in Newport’s political, economic, religious, and civic life, including the Vernon family (1774-1872). Generations of enslaved individual men, women, and children of African and Indigenous heritage lived and worked in the house, including Indian Hector, Indian Tom, Rhode Island, Arthur, Barre, Accran, Caesar, Cadys, Belinda, Cato, and many other unnamed and not-yet-known enslaved.
In the early 20th century, the building housed a philanthropic social welfare and housing organization. During this period, a series of remarkable 18th century chinoiserie murals were uncovered in the first floor parlor.
The Maginini were stewards of the home from the mid-1960s and lived in the house until 2018. When the house was vacated in 2018, NRF started envisioning the property’s future. NRF embarked on a Historic Structures Report (HSR) over the next several years, which involved building historical research, archeology, paint analysis, and dendrochronology to uncover a more complete history of the house.
This is an ongoing process, with many more stories to uncover.



