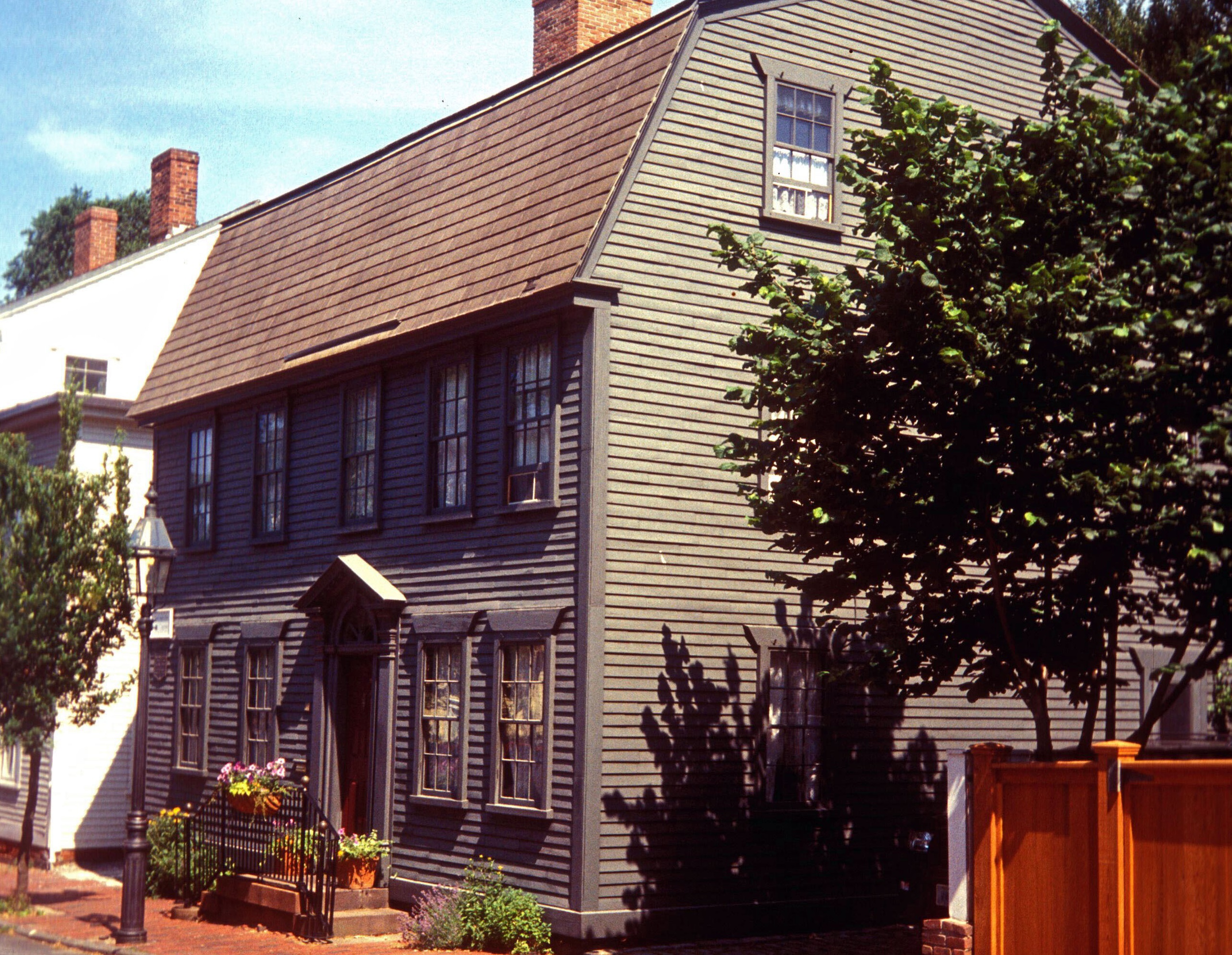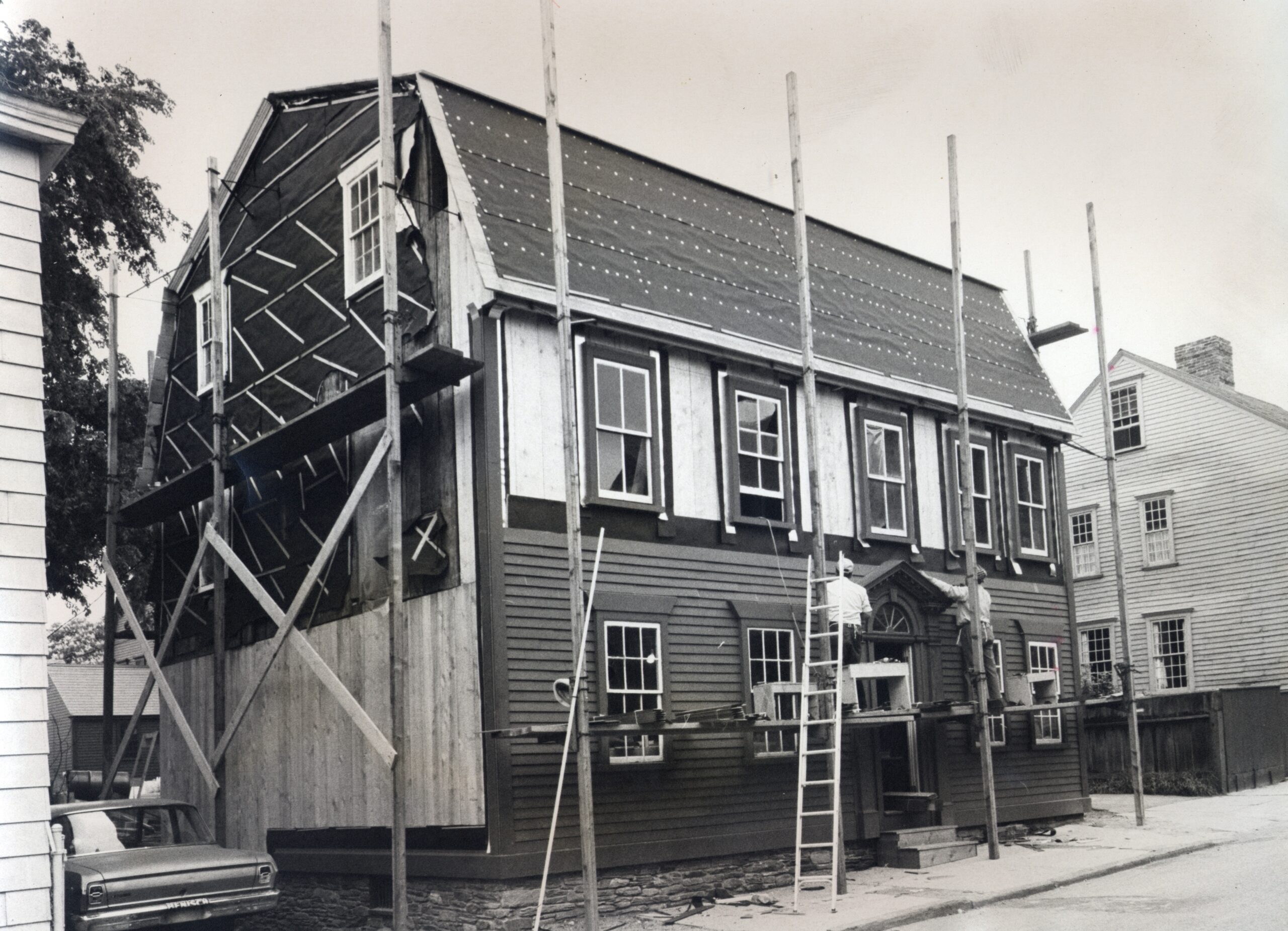Architectural story:
The house at 44 Pelham was built ca.1785-1800 . It has the shape and scale of a typical mid-eighteenth-century, five-bay house, yet land record evidence indicates no building stood on the site until at least 1795. The fanlight doorway is a feature of the Federal period, as are many details on the interior, which lends credence to the ca.1800 build date.
44 Pelham was likely originally a two-and-a-half story building with a gambrel roof. Sometime in the mid-19th century, the third-floor space was converted into a full third floor with a shallow pitched roof. During this period, Pelham Street had become a favored location for boarding houses and many buildings on the street made this expedient change for more space and more business.
Restoration story:
NRF purchased the property in 1969 and utilized the building as its office space until 1972 when the offices were moved to the Comstock Court complex on Mill Street. The house was then restored in 1972-73.
When NRF bought the house, the expanded third floor was still in place. The two front rooms on the first floor had been converted to sidewalk-level furniture show rooms with plate glass windows, while the entire land area to the rear of the property was taken up by a drive-in cinder block warehouse.
During restoration, the staircase was returned to the first-floor hallway. Patterns still existing in the framing of the gable end walls were used as a guide when the shallow pitched roof that had been added in the mid-19th century was removed and the gambrel roof was restored. When the storefront was removed, a semi-circular opening was found, indicating a fanlight window over the door. Nail holes were also discovered that traced the shape of the pediment on the original plank siding. The two front first-floor rooms and front hallway had been obliterated to make room for the furniture store, but there were still details left behind that careful investigation uncovered.
When the showroom was stripped back to the frame and planks, certain features such as wall locations, molding ‘ghosts,’ and other details surfaced to aid in the restoration process. The chimneys, which had remained in place during 19th-century changes, indicated the location of original fireplaces.
People story:
The land the house now occupies was confiscated from Thomas Bannister in 1781 by the Rhode Island General Treasurer. Bannister was a loyalist and it was not uncommon for the state to grab lands of a known loyalist after the Revolution. Daniel Vaughn, listed as a victualler (one who purveys food & drink for payment), bought the land in 1785. Ten years later, in a 1795 survey, the property was still noted as a “lot of land,” but without mention of any structure. The next recorded information of the property appears in 1813 when it is listed as a “house & land.” Vaughn may have run an eating house, inn, or tavern since there were several businesses of this sort just down Pelham Street in the bustling area of Thames Street and the busy wharves.
NRF used the Daniel Vaughn House until 1972 for its architectural design and planning offices, while the furniture warehouse served as a temporary storage space for the growing collection of architectural materials being utilized in the restoration of the houses. Eventually, the cinderblock warehouse was demolished, leaving room for an extensive landscaped yard.
We are looking forward to uncovering more about the people who lived and worked in this house.



