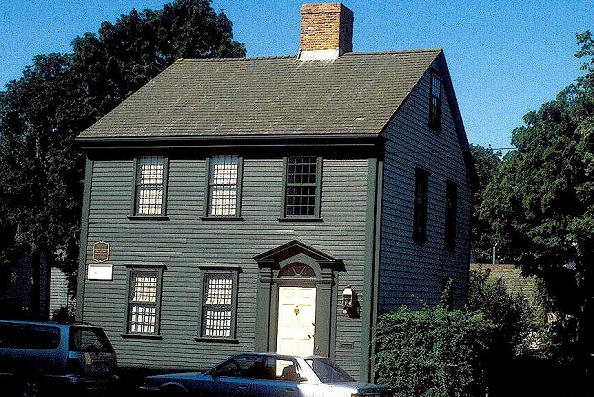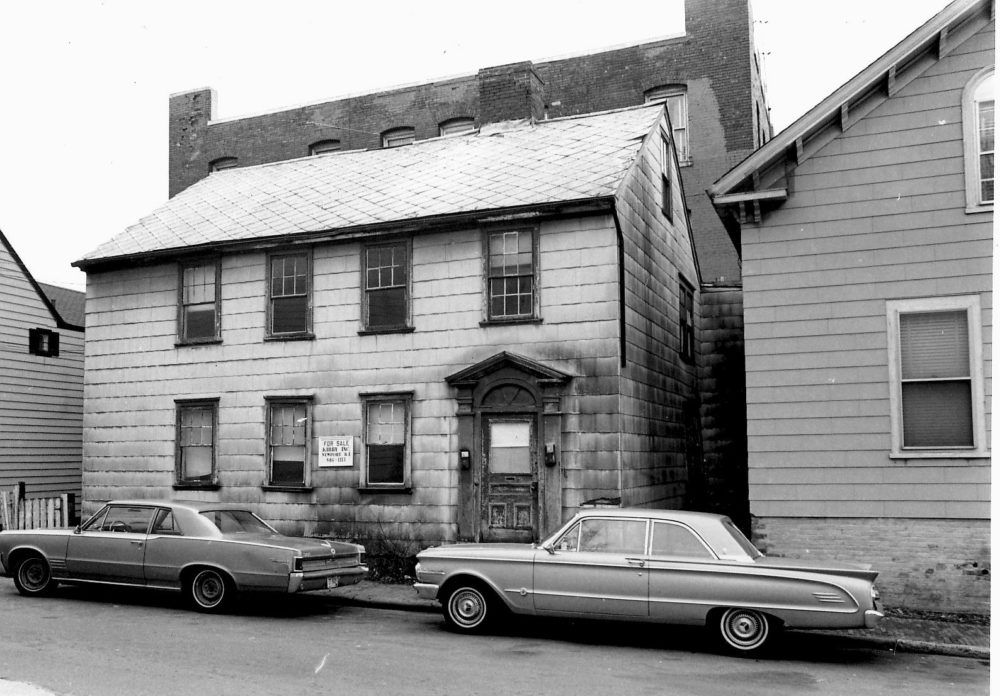Architectural story:
Built ca.1765, the Gideon Cornell House is a good example of a simple half house, also known as the three-bay plan. It has two stories, a gable roof, and a central interior chimney. Parts of the house may date from earlier than 1765. The doorway is Federal in style and was probably a later addition.
This house is an example of early Newport homes that often had their doorways changed. It was a relatively quick and effective way to keep up with the style of the day. Many of the simplest, early entry doors were changed to the Georgian style, and included carved pediments over the door. The Federal style that followed often included fanlights of glass over the door, something almost never seen in the Georgian period in Newport.
Restoration story:
NRF purchased the house in 1969 and restored it in 1970. It was the first house NRF leased to residential tenants. An addition to the south was removed during restoration, bringing the house back to what is believed to be its 18th-century footprint. A multi-family apartment house at the corner of Touro and Srping Streets was determined to be in a dilapidated condition and was torn down to create parking and a yard for the house.
People story:
We are looking forward to learning more about the people who lived and worked in this house.




