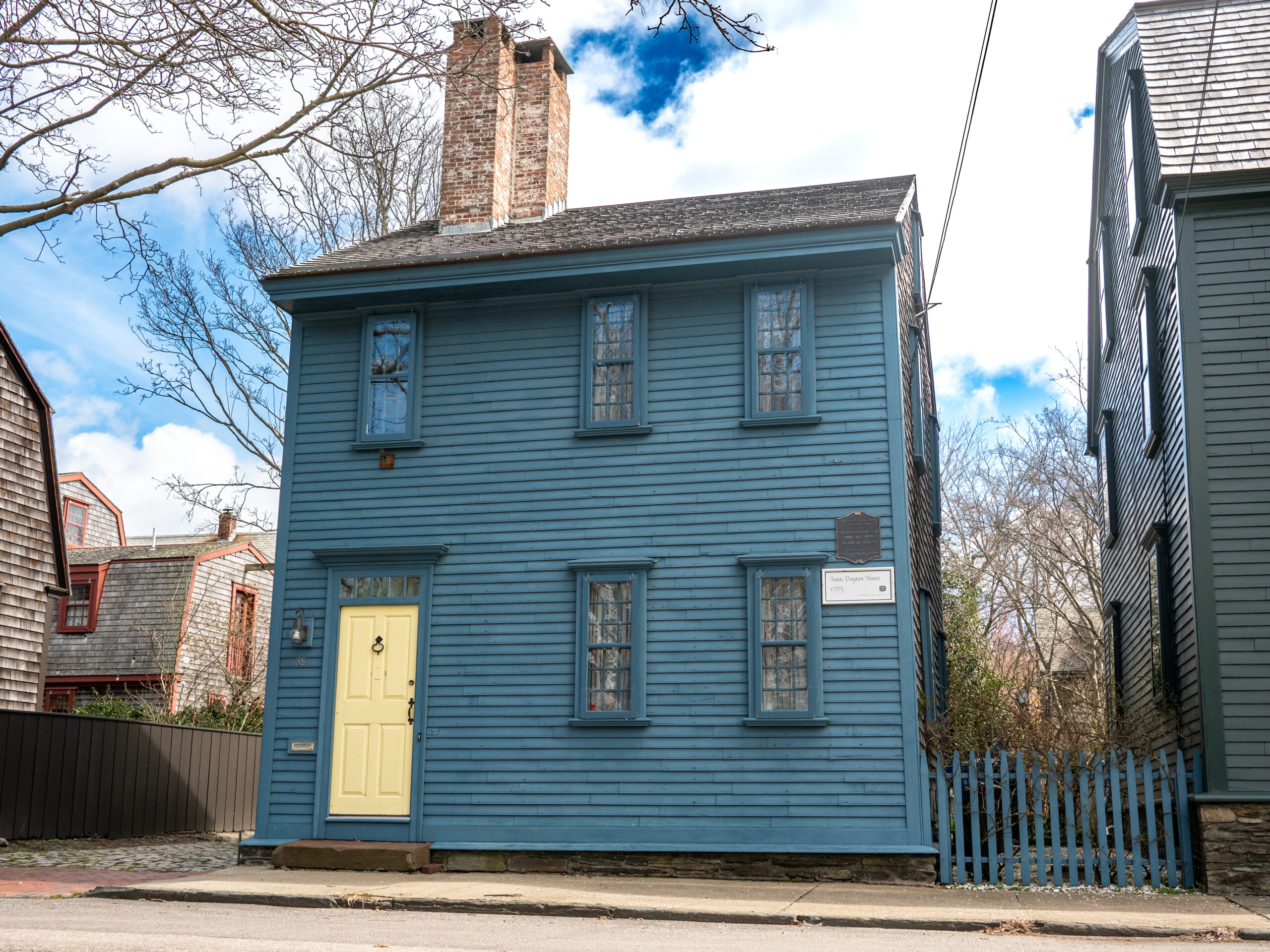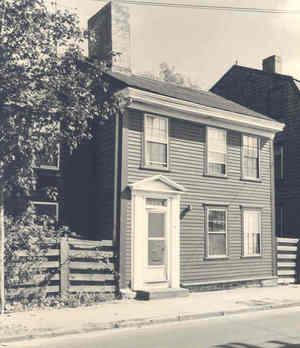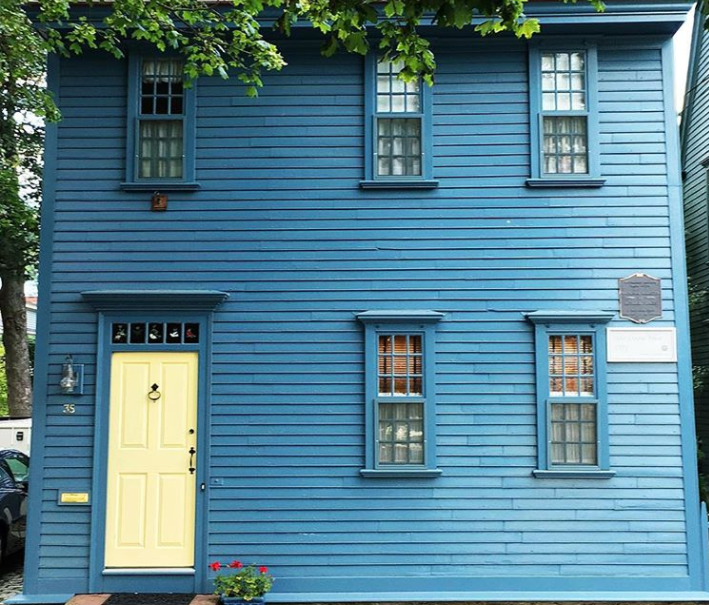Architectural story:
35 Washington Street is a small, two-story house with three bays and a gable roof. By the late-20th century, the house had been subdivided into apartments. NRF purchased the building in 1969 and restored it in 1971-72.
Restoration story:
The restoration project helped uncover evidence of early construction techniques and materials. When NRF purchased the building, an assorted group of 19th- and 20th-century additions were located at the back and north gable end of the house. When these were removed during the restoration process, it was apparent that extensive fire damage had occurred in the original early house. Repairs to the early house after the fire, along with the way in which the 19th- and 20th-century additions were built, meant that the entire rear timber frame was removed. Most original roof rafters had been removed and replaced with a less structurally sound roofing system, which covered the original house and the addition with a new, broad gable roof.
Part of the original chimney remained, but in a much deteriorated condition. Also discovered during the restoration was the use of early, narrow nine-over-nine windows and construction techniques that support a build date of ca.1725. Areas of original flooring were found beneath inches of plywood and linoleum, and beaded wall sheathing appeared behind 19th-century lath and plaster, as well as remnants of a deep, boxed cornice at the front of the house. These discoveries assisted with the rebuilding and restoration of the house.
People story:
Records indicate that Isaac Dayton owned the building sometime before 1769. George Munro is listed as the owner in 1793.
The Stiles Map of 1758 shows two, two-story houses at this location on the east side of Washington Street and it is not certain if 35 Washington Street is indeed one of these structures. More research is needed to better understand the history of this house and the people who lived and worked here.




