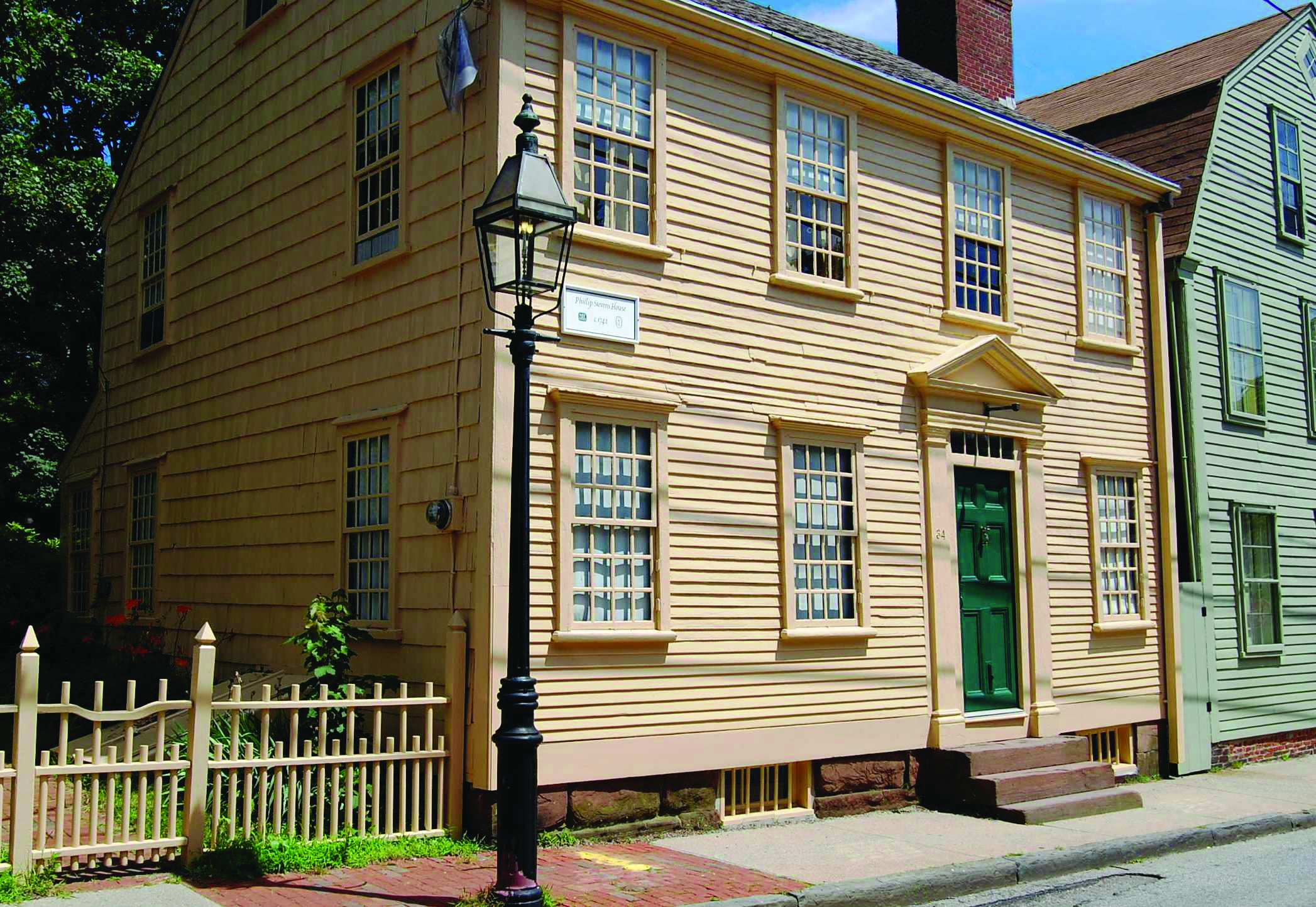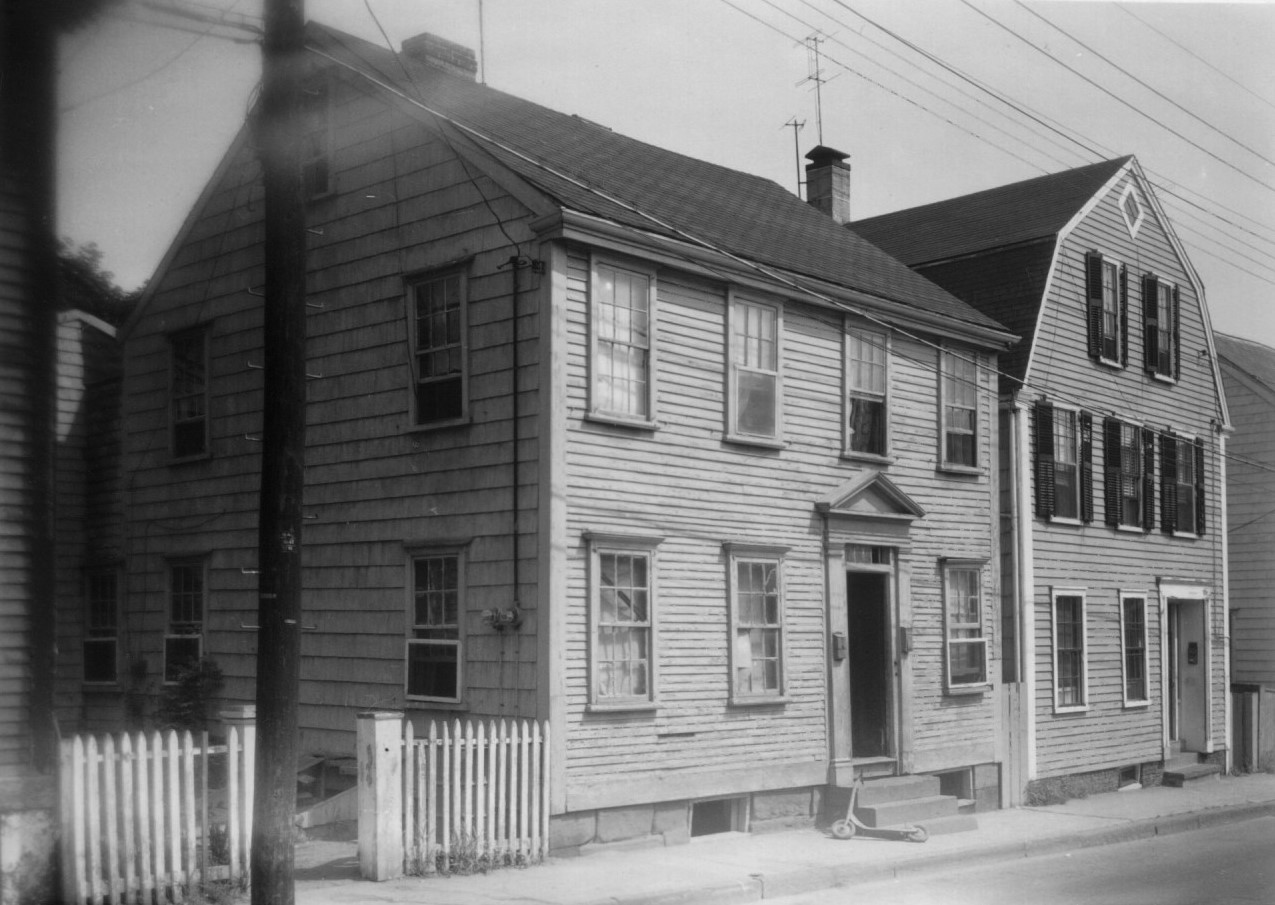Architectural story:
34 Thames Street is a four bay square plan house with a gable roof. The house has two stories and has a pediment doorway that may be original. The chimney in this house is located so that fireplaces on each floor heat the front and back rooms. In the basement, the base of the chimney is a type usually found in the early nineteenth century.
Restoration story:
34 Thames Street is the only house owned by the Newport Restoration Foundation that was initially saved by Operation Clapboard (a local preservation organization) and purchased by a private individual who conducted the restoration work. The restoration project included the addition of period-appropriate features, including the over-mantels, doors, mantels, and some moldings.
In 2024, NRF began a restoration project to address:
- The clapboard siding (and paint)
- The windows
- The front door and trim
- A roof replacement using more historically accurate and sustainable materials
- Structural work
This ongoing project provides the opportunity to also undertake paint analysis and dendrochronology (tree ring dating) to better understand the history of the house.
Watch 34 Thames Street: A Restoration
Watch 34 Thames Street: A Paint Story
Watch 34 Thames Street: Restoring a Column Molding
People story:
Later in the 19th-century, like many residences in The Point neighborhood, the house was subdivided into multiple units. The house was the home of an inspector, butcher, clerk, engineer, policeman, stonecutter, bartender, housekeeper, chauffeur, and dressmaker in the 19th and 20th centuries. We are looking forward to learning more about the people who lived and worked in this home.



