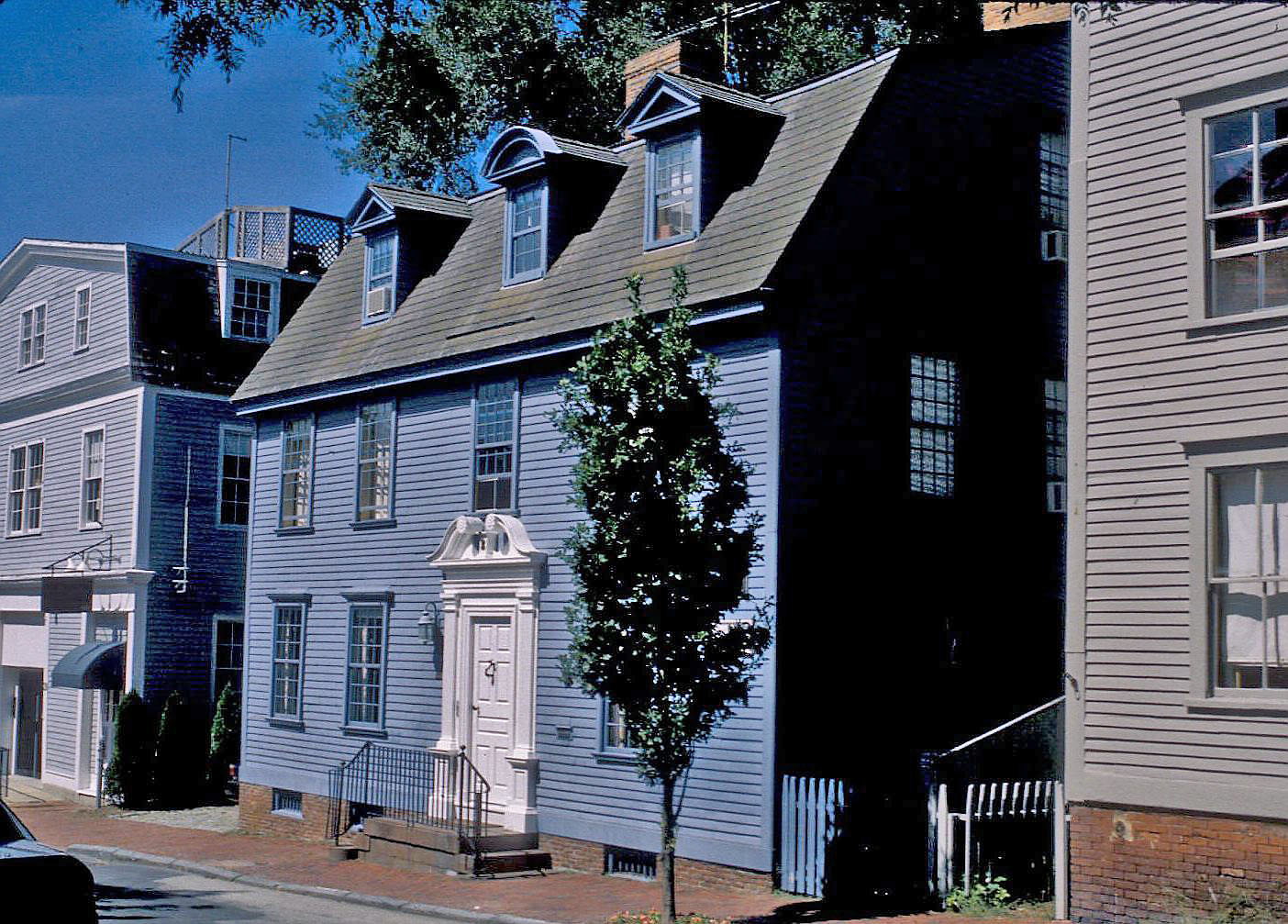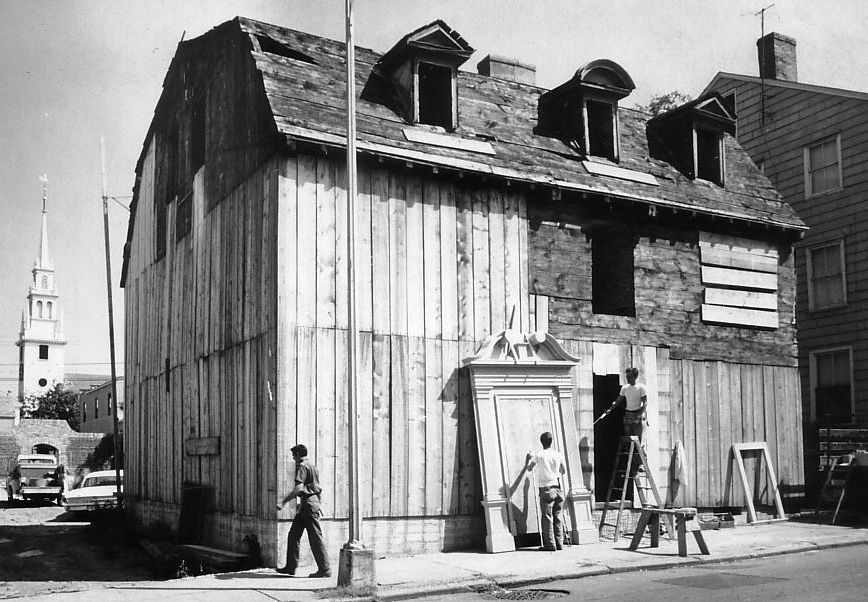Architectural story:
The house at 34 Pelham Street is a two-and-one-half story, four-bay house with two interior chimneys, a gambrel roof, dormers with triangular and curved pediments, and a split-pediment doorway. A building with only one chimney appears on this site on the 1758 Stiles Map, and it is likely that the expansion of the house occurred between 1758 and 1775.
Restoration story:
When NRF purchased the building in 1969, the building was in a state of disrepair and there were significant structural problems. This house is a good example of an early-NRF restoration project. The process included the use of handcrafted replica moldings, panels, and other decorative millwork—as well as fireplaces and doors salvaged from other period-appropriate houses. The front doorway is original to the home—the granddaughter of a previous owner of gifted the doorway to NRF—while the door itself was modeled after look like an 1894 drawing of the front door.
There were many structural repairs to the home, including a new concrete foundation and the rebuilding of chimneys. NRF also removed the large two-story addition on the northwest side to bring the house closer to its mid-18th-century floorplan.
But through all the many alterations to the house, the dormer windows and the gambrel roof remained.
Finding and putting original fabric back together was quite a puzzle: bits and pieces of original interior fabric—including window shutters, doors, mantels, panels, and 18th-century hardware—were found throughout the building but not in their original locations (some of the window shutters, for example, were being used as decorative wood paneling on the interiors of rooms).
People story:
34 Pelham Street was the home of successful Newporters who made their wealth from the trans-Atlantic trade system in the 18th-century (before the American Revolution). William Langley—a shipbuilder and merchant—may have been an early owner. His heirs owned the home and later sold it to Captain Charles Handy, a merchant who who also a significant property owner. John, William, Thomas, and Levin Streets were all named for his sons.
And as Newport transformed, so did the house. Subsequent owners throughout the 19th and 20th centuries altered and expanded the house (including a two-story addition on the northwest side of the building). By the mid-20th century, the building housed 16 apartments and included some transient housing. It was the home of Navy personnel, a machinist, a colonial furniture seller, a clerk, a barber, storekeepers, and homemakers. We’re looking forward to learning more about the people who lived and worked at 34 Pelham.



