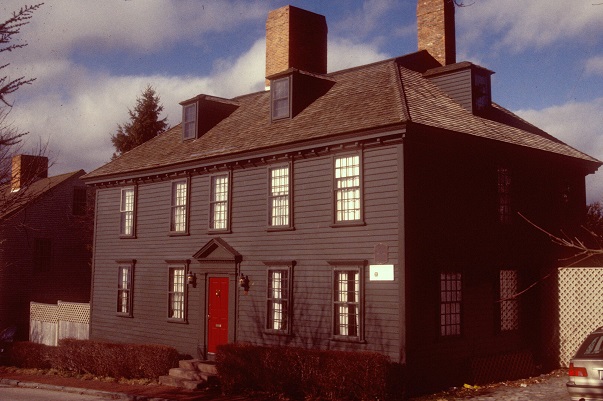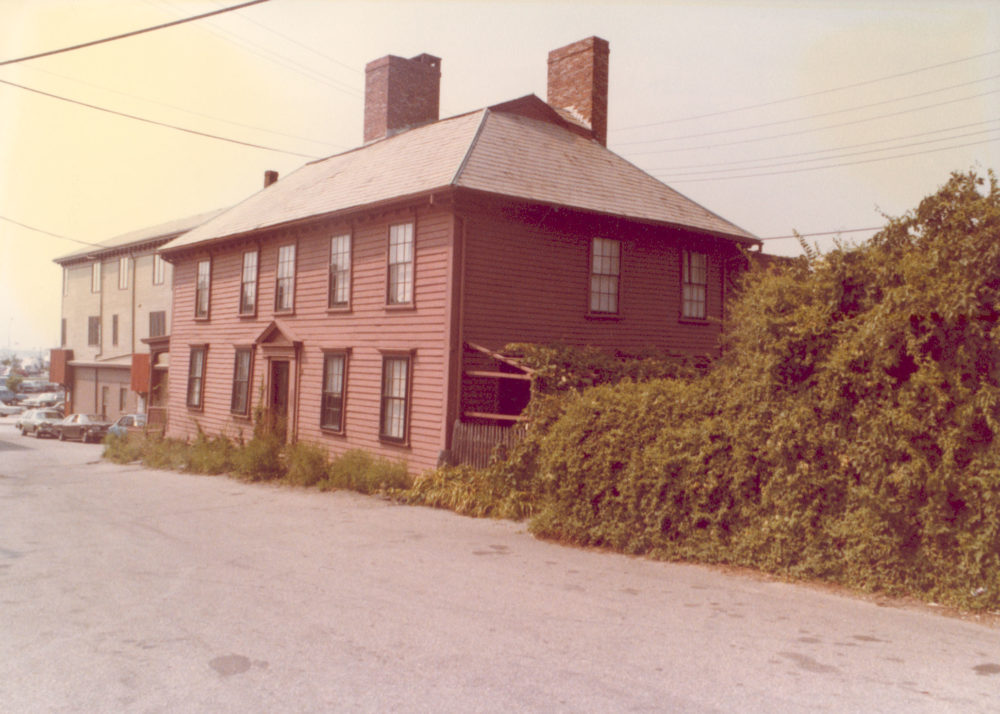Architectural story:
32 Church Street was built ca.1720, and is a two-and-a-half-story building with two interior chimneys and a gable-on-hip roof. The house was purchased by NRF in 1974 and was moved to its current site in 1977 from the original location in the southwestern section of the parking lot it now adjoins. It was restored in 1979-80.
The house appears on the Stiles Map of 1758. The original structure was probably a small, single-chimney house of one-and-a-half or perhaps two stories. The house as seen today was enlarged in the Georgian style in the mid-18th century and was further improved in the early-19th century.
On the interior, rooms were added and enlarged and a second interior chimney was constructed. One of the rooms in the small original structure became the Georgian stair hall. In a closet under the stairs are the remains of a bricked-up fireplace that had been part of an early room in the original house. The exterior was updated, complete with gable-on-hip roof with a dentil band cornice, wider clapboards, and a pediment doorway.
Restoration story:
At the time we purchased the house, it had a significant percentage of early fabric on both the interior and exterior. In addition to restoring early interior fabric, the restoration project included incorporating architectural salvage and reconstructed millwork. To make the house livable, we added modern systems like the roof, plumbing, and electrical.
People story:
The house is named for Dr. Charles Cotton who owned it in the early-19th century. NRF purchased the house from descendants of the Cotton family who had owned the house for one hundred and fifty-seven years. There is more to uncover about the history of the people who lived and worked in the home.



