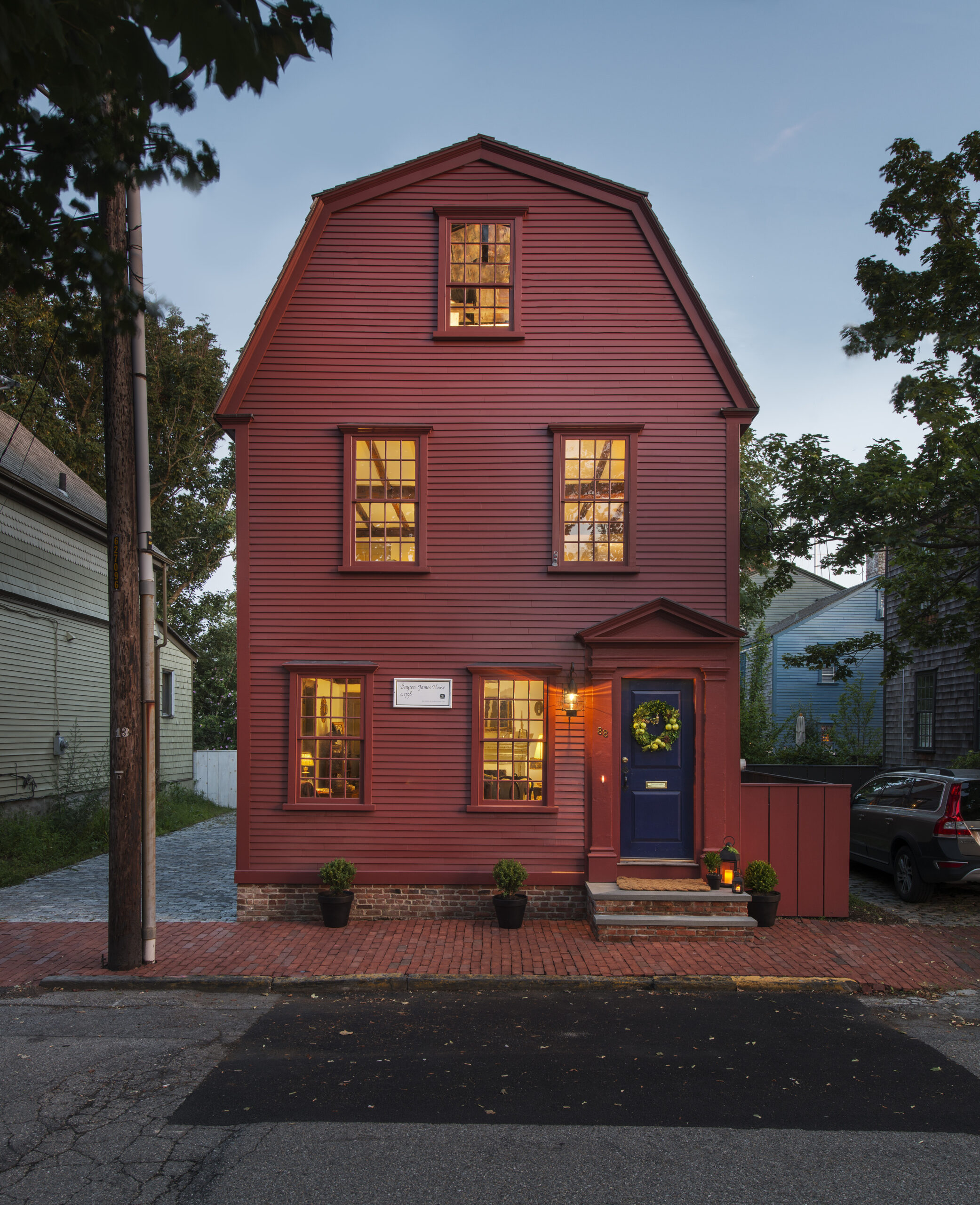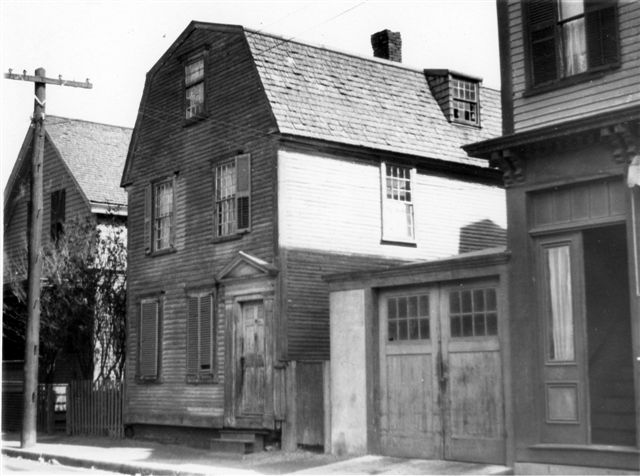Architectural story:
88 Bridge Street is a believed to be a unique extant example of a one-room wide, gambrel roof house, with the short end of the house facing the street.
Restoration story:
During the restoration project, the house was lifted its foundation walls in order to remove the existing sills and to insert new timbers. New sills have been installed the foundation walls have been rebuilt. Many of the posts, beams, and joists were rotted out and had to be replaced, and the two additions were documented and removed. Early interior historic fabric was saved, including doors, floorboards, and moldings. In order to improve the livability of the building, a new kitchen and bath was added to rear addition.
The investigative and documentation of the building found severe damage, due to water and insect infiltration. NRF also utilized archeological test pits, paint analysis, and dendrochronology (tree ring dating). to better understand the architectural history of the building and how to restore it for future use.
People story:
The house was originally built for the Dayton family, and after 1848 was purchased by the James family. The building likely served as a residence and commercial space for the families over the years. In the late 19th and throughout the 20th centuries, the building was the home of many Newporters who were tenants. There is graffiti in the attic that is likely the work of a former tenant from the mid-20th century.
We are looking forward to uncovering more about the people who lived and worked in this house.



