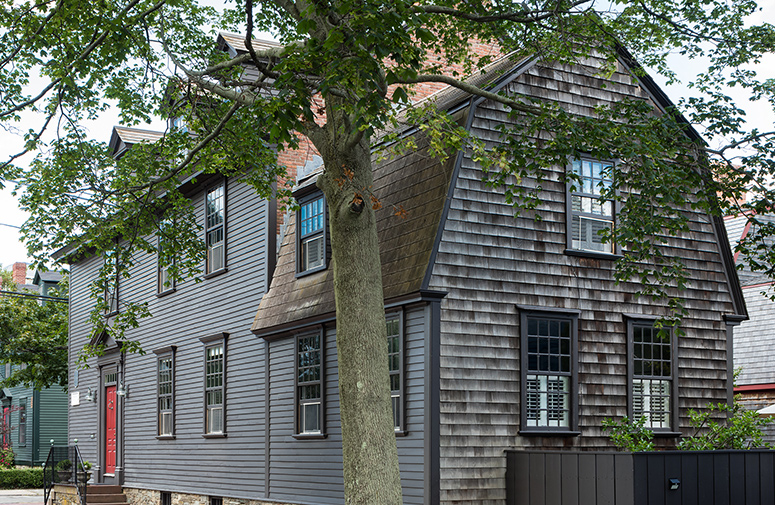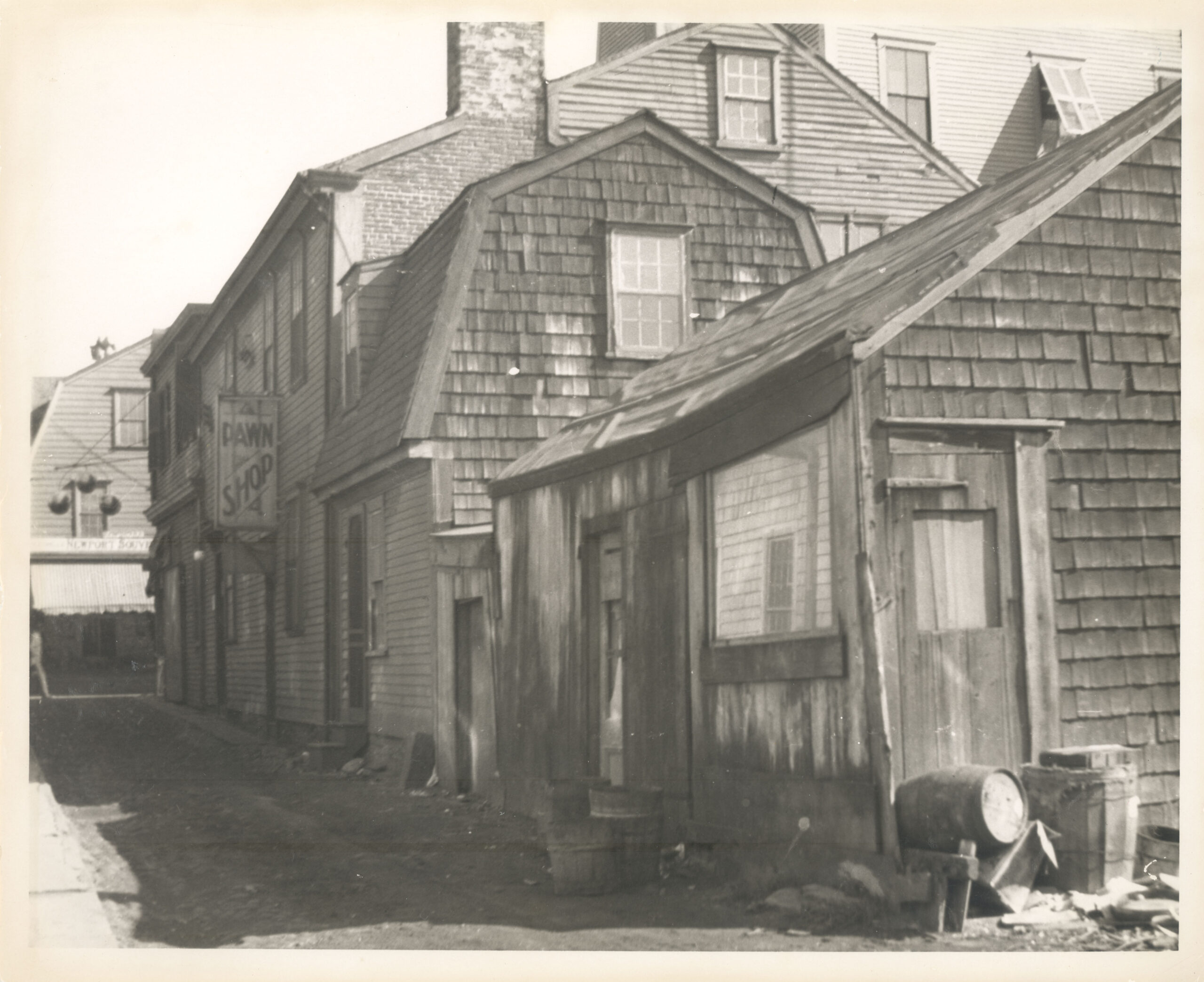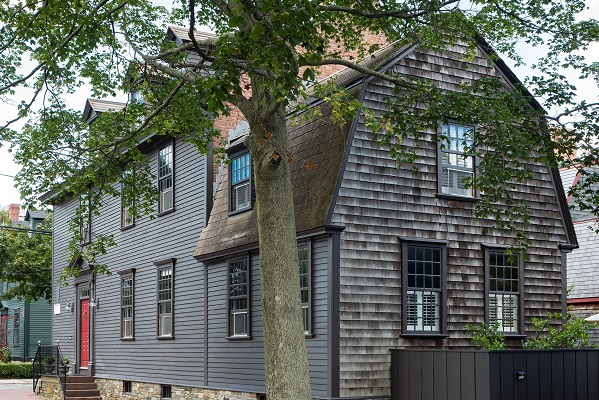Architectural story:
Some early aspects of this building’s structure made up the Counting House (or place of business) of merchant Jahleel Brenton. When NRF purchased the structure, it was a compilation of additions and buildings. It was covered with a single, broad gable roof, leaving remnants of the smaller, lower, original Counting House roof visible in the attic spaces created by the newer roof. Other flat roof additions had been made in the late nineteenth and twentieth centuries.
The actual Counting House was forty feet long, with the east end that held the stairway measuring about eleven feet in width, and the west brick end about fourteen feet wide. The north façade was square with the end walls and the south wall connected the east and west ends at an angle. This may have been a result of the shape of the wharf at the time when the structure was originally constructed.
Preservation story:
The house that now stands at 39 Washington Street is a good example of early NRF restoration and preservation work.
By 1969, the west side of Thames Street was in the process of being demolished to make way for America’s Cup Boulevard and retail space. The building was originally located just south of where Mary Street now ends on West Thames Street, and was one of many slated for demolition. NRF instead purchased the building, disassembled it, and moved it to its current location on Washington Street.
The building was quite a hodgepodge of later additions, but remarkably, early historic fabric survived (including a fireplace on the first floor and panelwork).
The house was reconstructed between 1975 and 1976.
People story:
The house began as a place of business for 18th-century merchant trader Jaheel Brenton, but by the 19th-century, it was a boarding house and became the residence of many Newporters. We are looking forward to learning more about the people who lived and worked in this home.




