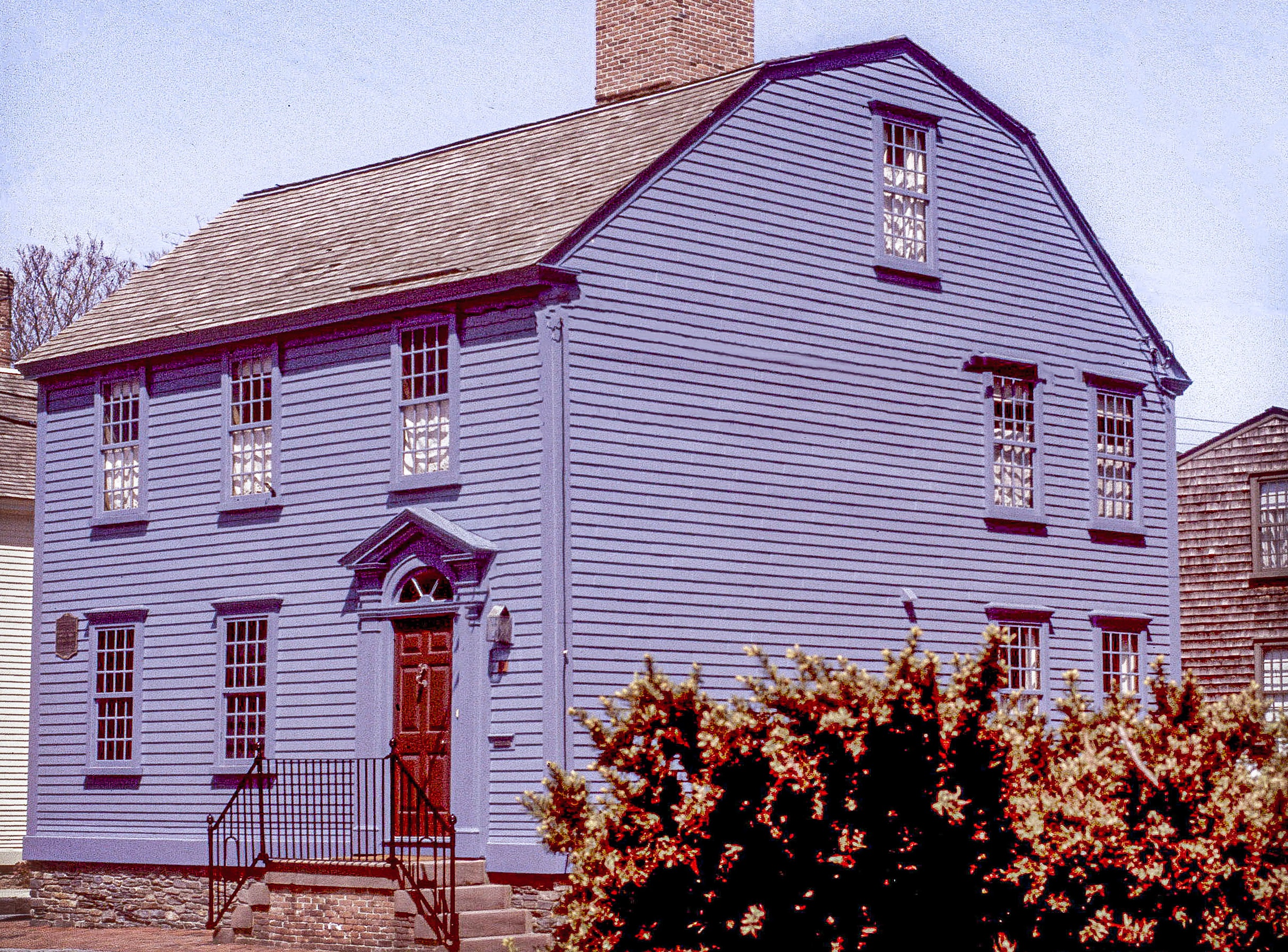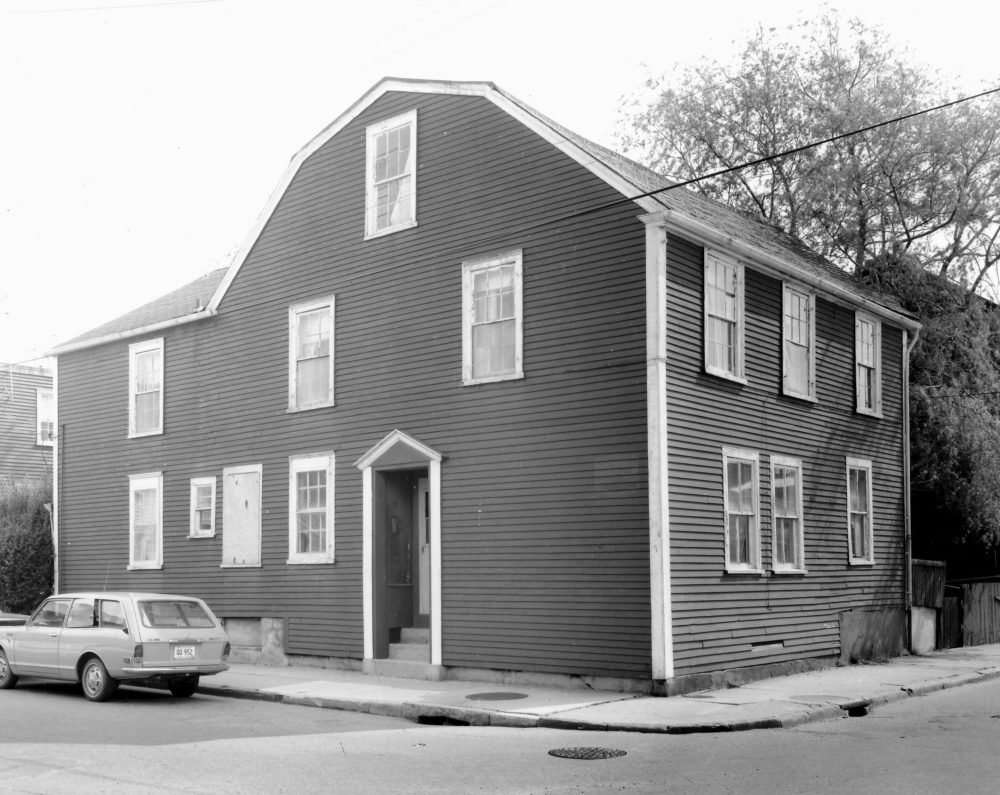Architectural story:
The house at 53 Bridge Street is a two-story, gambrel-roof building with a single interior chimney, and is typical of small, eighteenth-century houses with three and four bays.
This house has three rooms around the central chimney on each floor. Some details are distinctly Federal in style, such as the fanlight doorway and certain trim details on the two main first-floor rooms, all of which seem to date from the 1795 period of Thomas Townsend’s ownership.
Restoration story:
Throughout the 19th and 20th-centuries, the building evolved as its use evolved. Subsequent owners filled in the basement, made the first floor into a storefront, and adapted the building to house multi-units. An extensive addition also stretched along Third Street. By the time NRF acquired the property, the store had closed and there were many structural problems with the building. The restoration process included relocating the front door to its original 18th-century location, restoring the historic chimney, moving the first floor to its original level, and removing the later addition.
People story:
The building is located in the heart of the Point neighborhood—which was the center for Newport craftspeople in the years leading up to the American Revolution. The house appears on the Stiles Map of 1758 and was owned by William Gardner prior to the American Revolution. By the late-18th century, it was the home of joiner Thomas Townsend and his family. He was part of the Newport-cabinetmaking dynasty but changed professions and became a successful innkeeper.
The house is an important connection to Newport craft and entrepreneurship—and has been the home of many Newporters. Although we’ve restored the building and it is lived in today, our work is not done. This home is one of many vulnerable to increasing floods due to the effects of rising sea levels and climate change.



