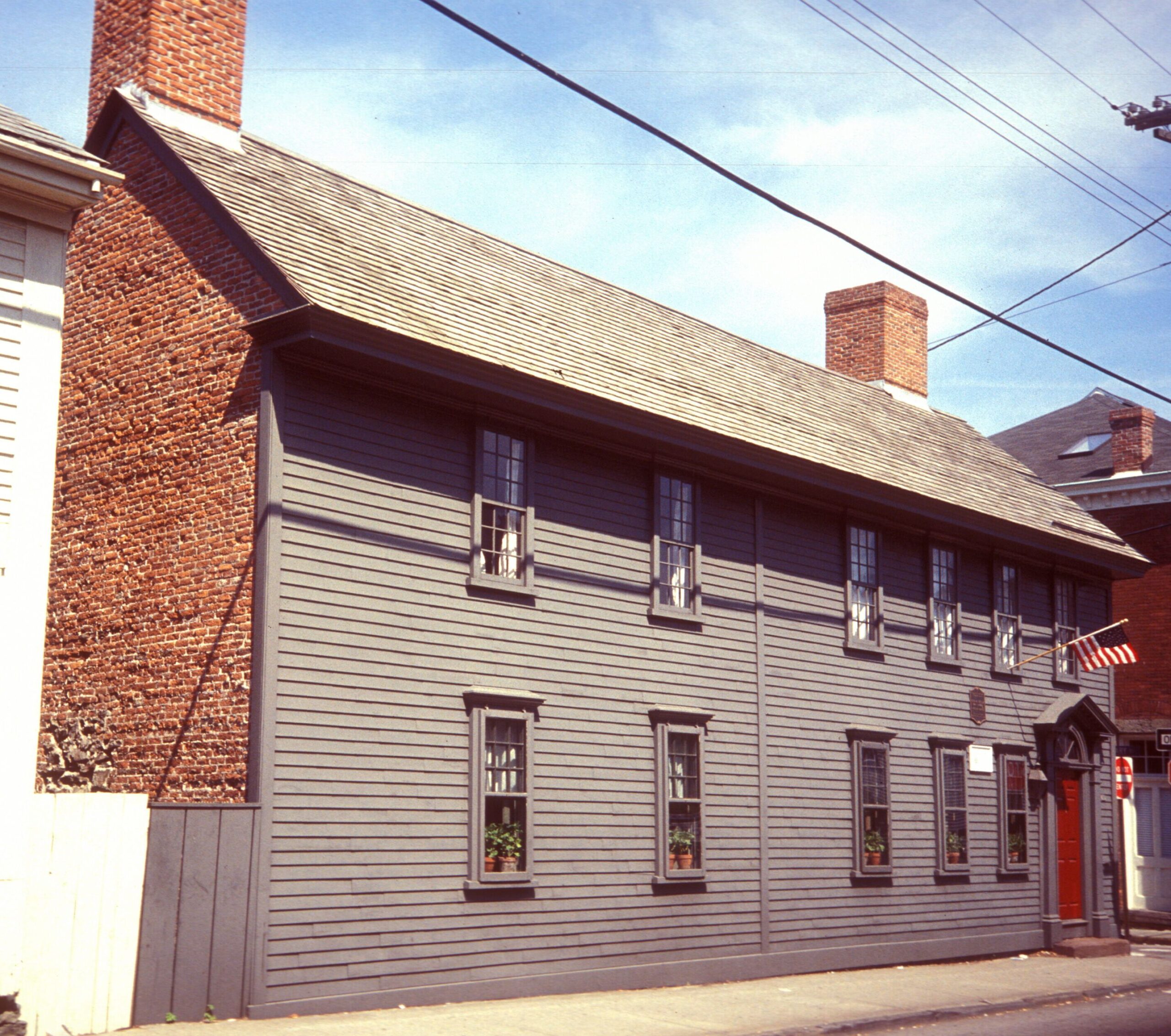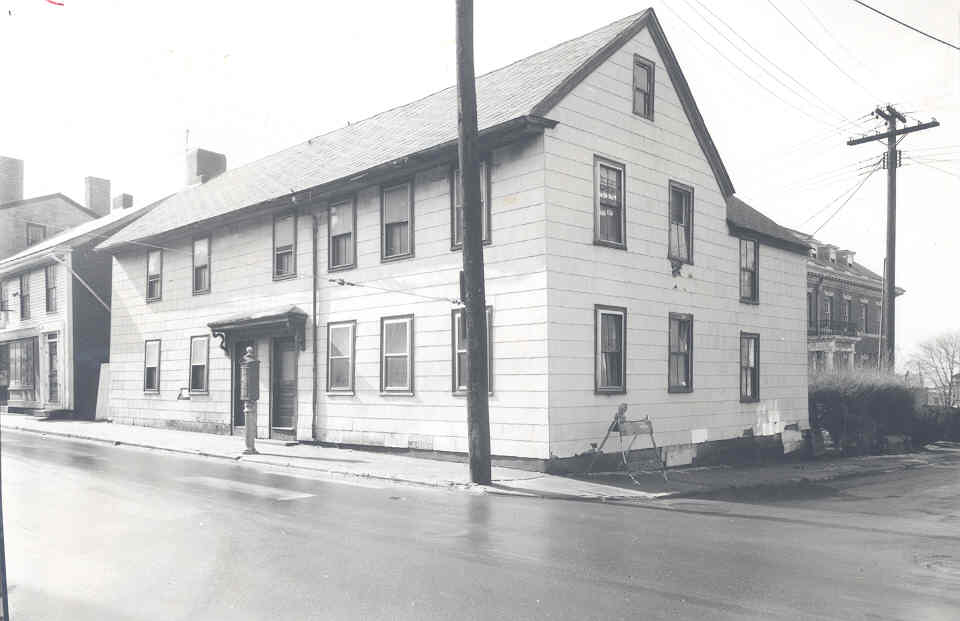Architectural story:
Built ca.1705, 109 Spring is a long, one-room deep, gable-roof building. The south end wall is brick and includes a chimney with a fireplace on each floor, including the attic. An interior chimney at the north end affords one fireplace on each of the first and second floors. Both the interior and exterior walls are of plank construction, and an ell to the rear is of mixed construction, some parts dating from 1730, others from the nineteenth century. NRF bought the house in 1972 and restored it in 1976-77.
Restoration story:
During the 19th century, the house was altered to create a double house. Two front entries centered on the Spring Street façade were added, as well as an interior dividing wall and a second stairway. Other earlier changes to the house included a federal fanlight doorway in the original 1705 entry location and changes to window trim, sash, and other exterior details. The house remained in this form until its restoration by NRF.
People story:
Information about the 18th- century owners of this property comes from The Architectural Heritage of Newport, Rhode Island by Antoinette F. Downing and Vincent J. Scully, Jr. According to this source, Walter Clarke sold the land to John Odlin in 1705 and Odlin is believed to have built the hall/chamber, end-chimney house at this time. The house is shown on the Stiles Map of 1758 and the British List of 1777 credits ownership to Jonathan Otis.
Jonathan Otis (1723-1791) was a silversmith born in Sandwich, Massachusetts. He was a prolific silversmith who worked at his trade in Newport from 1750 until he moved to Middletown, Connecticut during the British occupation of Newport. Otis’s house was recorded as 87 Spring Street, which is probably this house (the street numbering has since changed). A deed exists indicating that Otis sold this house to Clarke Rodman in 1788. NRF has a porringer in our collection of Newport furniture and decorative arts—now on display in the Newport Galleries of Art, Design, & Craft.
During the 19th and 20th centuries, the house was subdivided into multiple units. It was the home of a reporter, watchman, driver, steamfitter, plumber, and homemakers. We are looking forward to uncovering more about the people who live and worked in this house.



